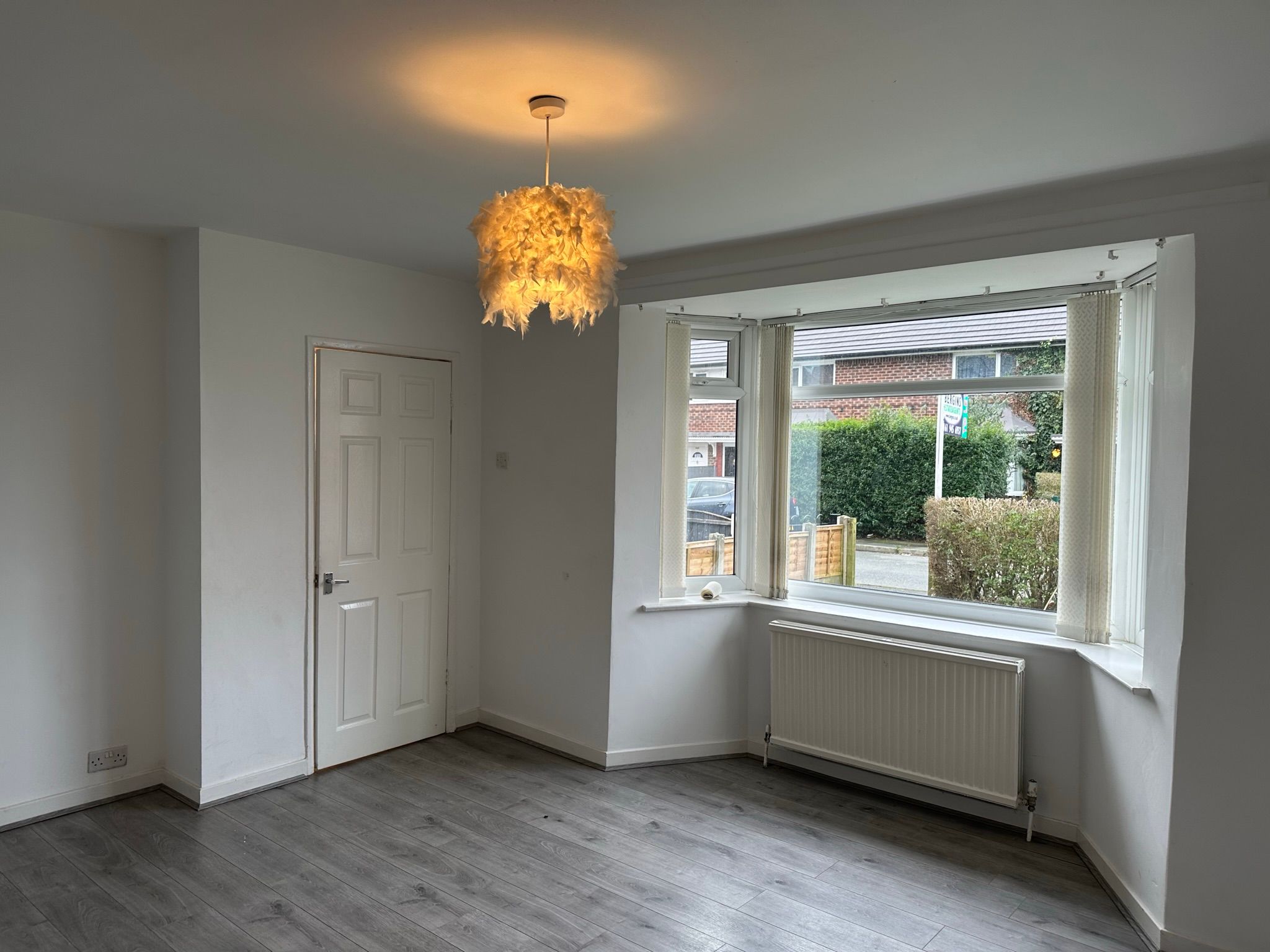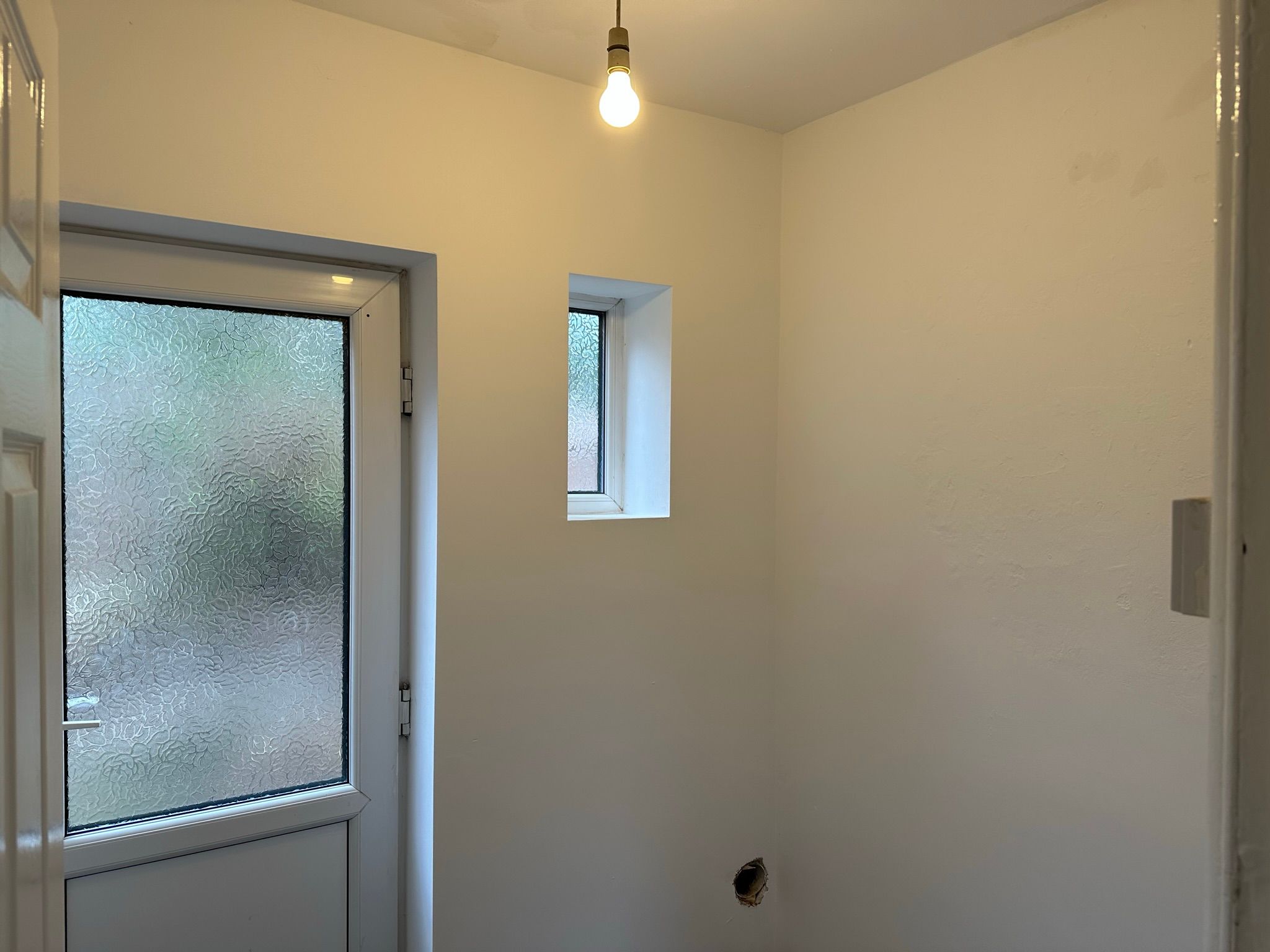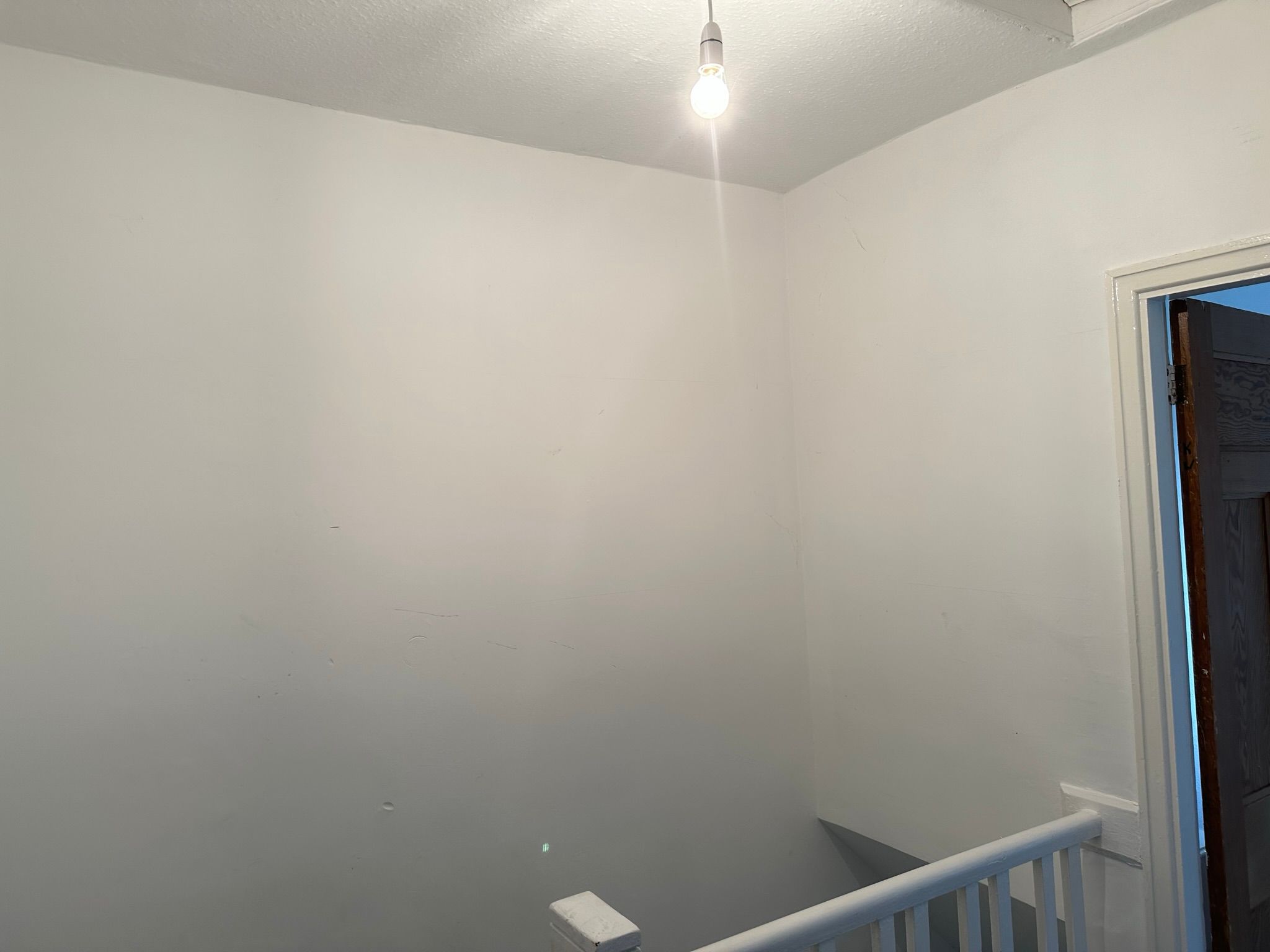 Bergins Estate Agents
Bergins Estate Agents
 Bergins Estate Agents
Bergins Estate Agents
3 bedrooms, 1 bathroom
Property reference: 8MEREWOODAVENUE


















After entering the house on the left-hand side we have access to the spacious lounge. This airy room benefits from the large uPVC double-glazed window which brings plenty of natural light inside. Continuing to the large kitchen with storage space in the kitchen units. From the kitchen, we can access the rear of the property.
Upstairs we have two nice-sized double bedrooms and a spacious single room and family bathroom benefiting from the bath with overhead shower, the toilet, and bathroom sink.
The exterior comprises a rear garden and a large front/side garden with a space to park your car on the drive. For more information contact Bergins.