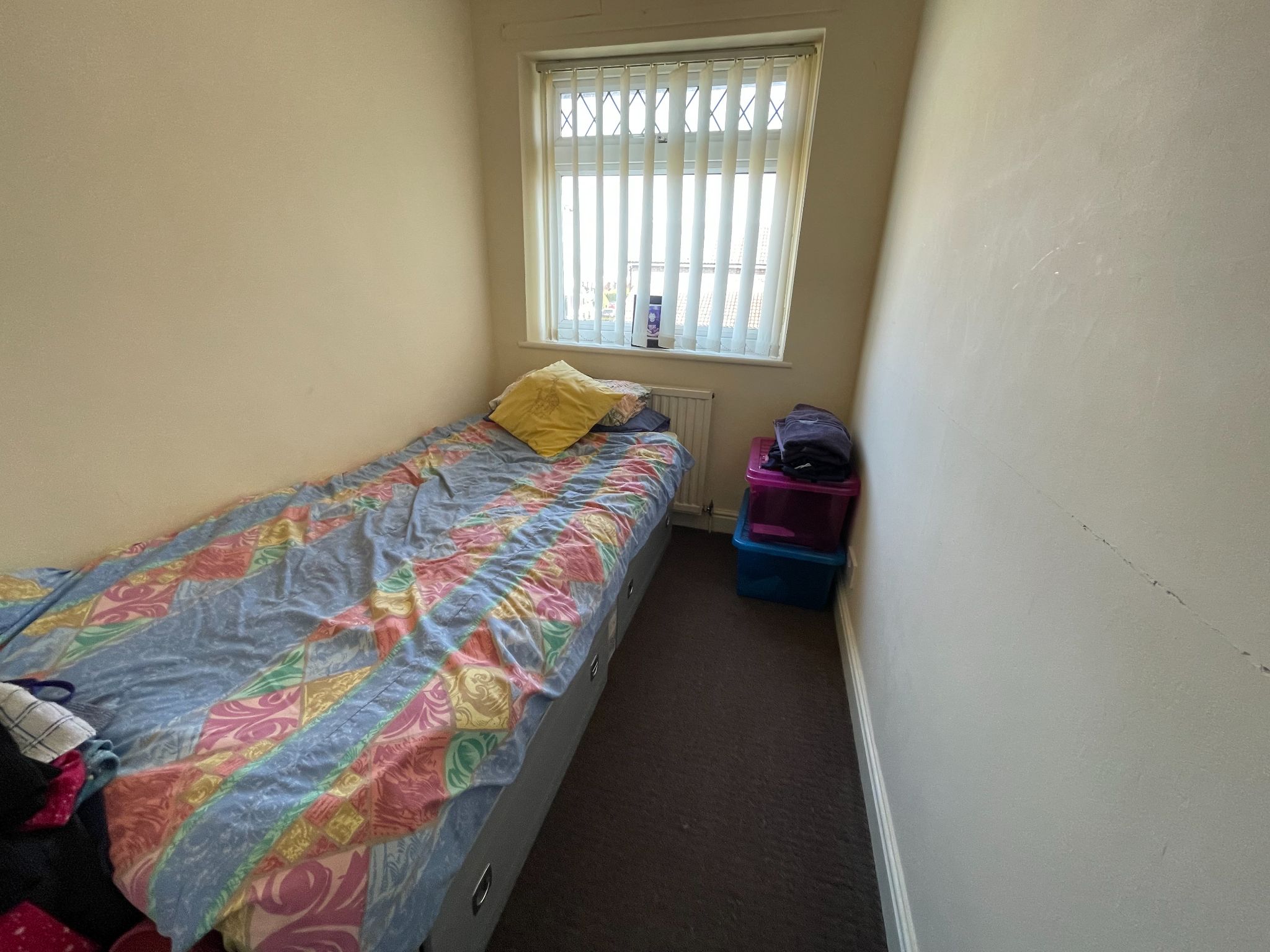 Bergins Estate Agents
Bergins Estate Agents
 Bergins Estate Agents
Bergins Estate Agents
3 bedrooms, 1 bathroom
Property reference: ROG-1HGK14DU25N













Tenure - We are informed the property is held on a Leasehold basis for the residue of a 999 year term and subject to a ground rent of £26.00 per annum. This should be verified by your Solicitor.
uPVC double glazed, carpet to floor.
15' (4m 57cm) 9'' x 14' (4m 26cm) 5''
Spacious living room with carpet to floor, feature fire with marble surround, spindle balustrade staircase, radiator, uPVC double glazed window to the front aspect, ample space for free standing lounge furniture.
14' (4m 26cm) 6'' x 8' (2m 43cm) 1''
Large dining kitchen with vinyl to floor, ample base and eye level units with a complimentary work surface over and a tiled splash back, stainless steel sink unit with mixer tap and drainer, integrated four ring gas hob and electric oven and grill, space and plumbing for white goods, wall mounted gas central heating boiler, uPVC double glazed window and doors leading onto the rear patio area.
14' (4m 26cm) 1'' x 8' (2m 43cm) 6''
First double bedroom with carpet to floor, uPVC double glazed window, radiator, ample space for double bed and free standing bedroom furniture.
10' (3m 4cm) 2'' x 8' (2m 43cm) 4''
Second double bedroom with carpet to floor, uPVC double glazed window, radiator, ample space for double bed and free standing bedroom furniture.
10' (3m 4cm) 2'' max x 5' (1m 52cm) 7''
Third bedroom with carpet to floor, radiator, storage cupboard, uPVC double glazed window.
6' (1m 82cm) 4'' x 5' (1m 52cm) 10''
Fitted bathroom suite comprising of panel bath with electric shower over, pedestal hand wash basin, low level WC, radiator, opaque uPVC double glazed window to the rear aspect.
Separate garage with metal up and over door, ideal for car or storage.
The front garden has a paved footpath with a lawned garden. The South Facing rear garden has a paved patio area and lawn to the rear bordered by wood panel fencing.
Disclaimer: These particulars, whilst believed to be accurate are set out as a general guideline only or guidance and do not constitute any part of an offer or contract. Intending purchasers should not rely on them as statements of representation or fact, but must satisfy themselves by inspection or otherwise as to their accuracy. Please note that we have not tested any apparatus, equipment, fixtures, fittings or services, including gas central heating and so cannot verify they are in working order or fit for their purpose. Furthermore solicitors should confirm movable items described in the sales particulars are, in fact included in the sale since circumstances do change during marketing or negotiations. Although we try to ensure accuracy, measurements used in this brochure may be approximate. Therefore if intending purchasers need accurate measurements to order carpeting or to ensure existing furniture will fit, they should take such measurements themselves
