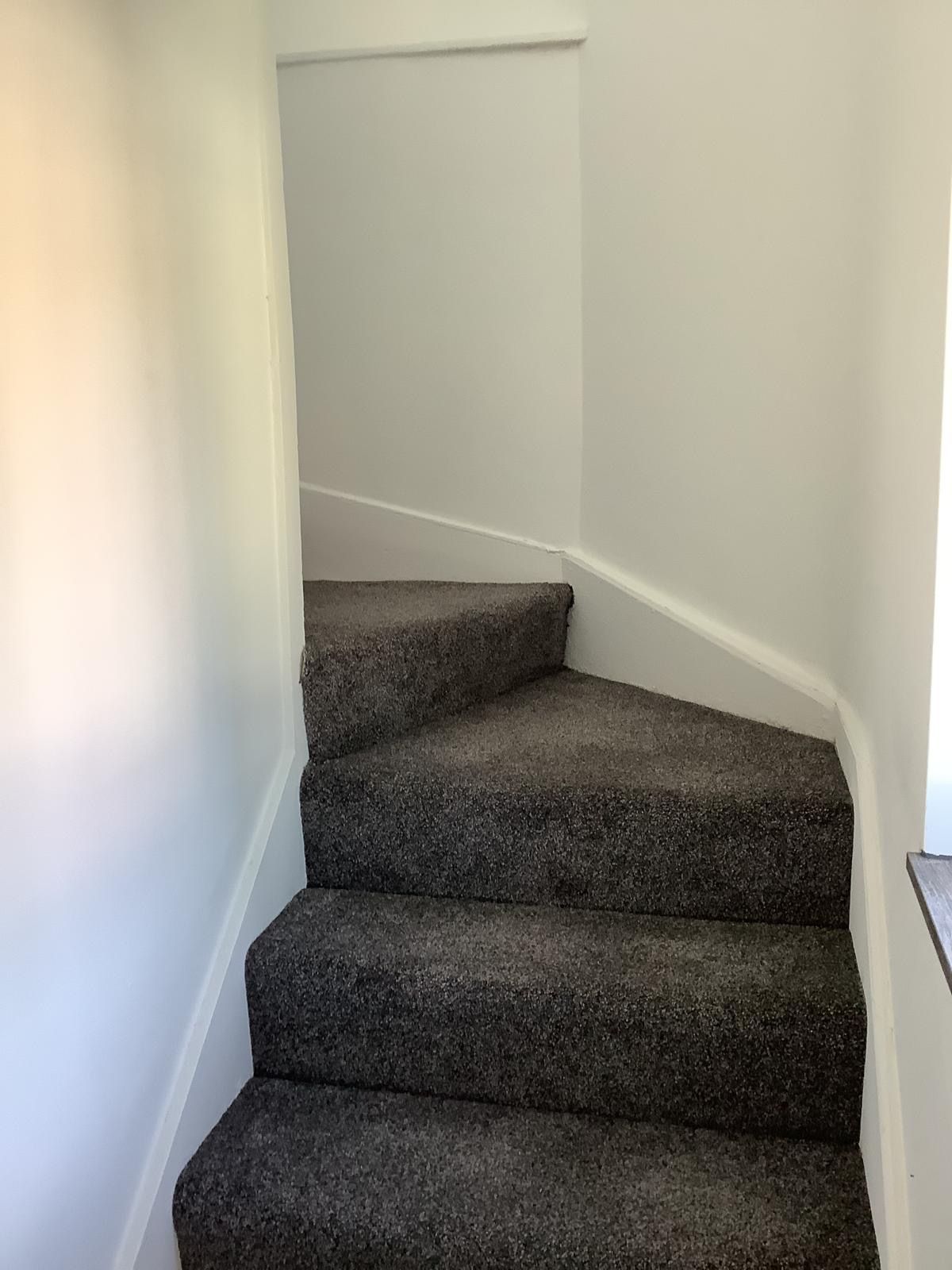 Bergins Estate Agents
Bergins Estate Agents
 Bergins Estate Agents
Bergins Estate Agents
3 bedrooms, 4 bathrooms
Property reference: ROG-1JJ115J89Y9















With Luxury Vinyl Tiles to floor, radiator, leading to all ground floor rooms.
13' (3m 96cm) 6'' X 10' (3m 4cm) 10''
Spacious living room with LVT to floor, radiator, uPVC double glazed window to front and aspect. Ample space for living room furniture.
10' (3m 4cm) 10'' x 5' (1m 52cm) 10''
With luxury vinyl tiles to floor, walk in shower with glass shower screen, low level WC, hand wash basin, frosted uPVC double glazed window to the rear aspect.
19' (5m 79cm) X 8' (2m 43cm) 10''
With luxury vinyl tiles to floor, ample base and eye level units with a complimentary work surface over with splash backs, four ring electric hob with electric oven, uPVC double glazed window to the front aspect.
13' (3m 96cm) 2'' X 7' (2m 13cm) 4''
First double bedroom with LVT flooring, radiator, uPVC double glazed window to the rear aspect, ample space for a double bed and free standing furniture.
7' (2m 13cm) 4'' x 5' (1m 52cm) 8''
With luxury vinyl tiles to floor, walk in shower with glass shower screen, low level WC, hand wash basin, frosted uPVC double glazed window to the rear aspect.
13' (3m 96cm) 11'' X 8' (2m 43cm) 10''
Second double bedroom with LVT flooring, radiator, uPVC double glazed window to the rear aspect, ample space for a double bed and free standing furniture.
8' (2m 43cm) x 5' (1m 52cm) 5''
Bespoke fitted bathroom suite boasting modern walk-in shower cubicle with shower over and glass shower screen, hand wash basin set in vanity unit, low level WC, frosted uPVC double glazed window to the front aspect.
13' (3m 96cm) 6'' X 10' (3m 4cm) 11''
Third double bedroom with LVT flooring, radiator, uPVC double glazed window to the front aspect, ample space for a double bed and free standing furniture.
7' (2m 13cm) 6'' x 5' (1m 52cm) 10''
Bespoke fitted bathroom suite boasting modern walk-in shower cubicle with shower over and glass shower screen, hand wash basin set in vanity unit, low level WC, frosted uPVC double glazed window to the rear aspect.
The front garden has a large stoned driveway for off road parking for several vehicles with newly installed wood panel fencing to the borders. The rear garden is mainly laid to stone chippings for ease of maintenance with wood panel fencing to the borders.
Disclaimer: These particulars, whilst believed to be accurate are set out as a general guideline only or guidance and do not constitute any part of an offer or contract. Intending purchasers should not rely on them as statements of representation or fact, but must satisfy themselves by inspection or otherwise as to their accuracy. Please note that we have not tested any apparatus, equipment, fixtures, fittings or services, including gas central heating and so cannot verify they are in working order or fit for their purpose. Furthermore solicitors should confirm movable items described in the sales particulars are, in fact included in the sale since circumstances do change during marketing or negotiations. Although we try to ensure accuracy, measurements used in this brochure may be approximate. Therefore if intending purchasers need accurate measurements to order carpeting or to ensure existing furniture will fit, they should take such measurements themselve
