 Bergins Estate Agents
Bergins Estate Agents
 Bergins Estate Agents
Bergins Estate Agents
3 bedrooms, 2 bathrooms
Property reference: ROG-1JKD15M8UJ2
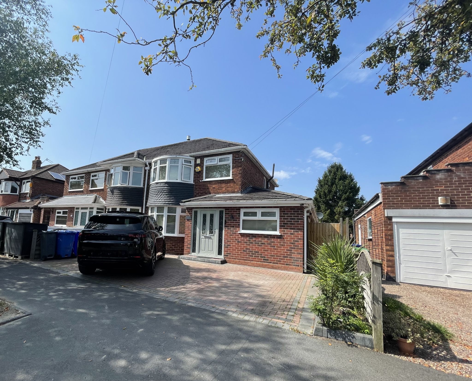
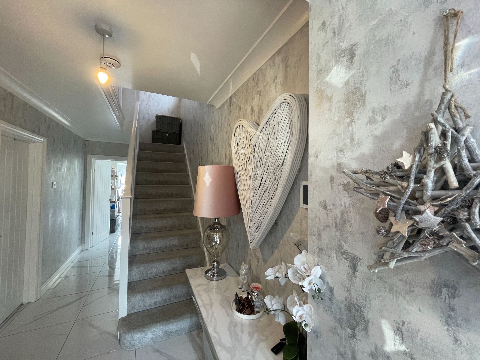
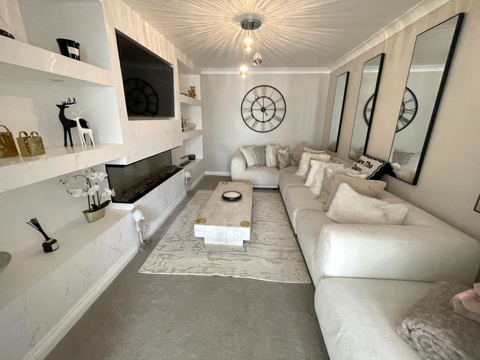
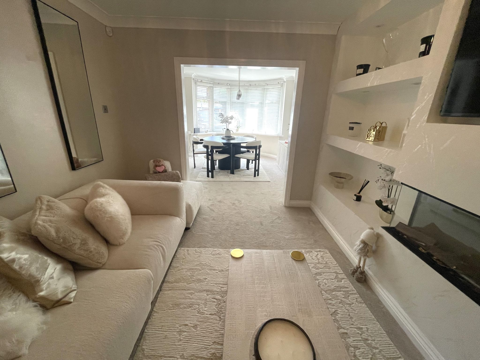
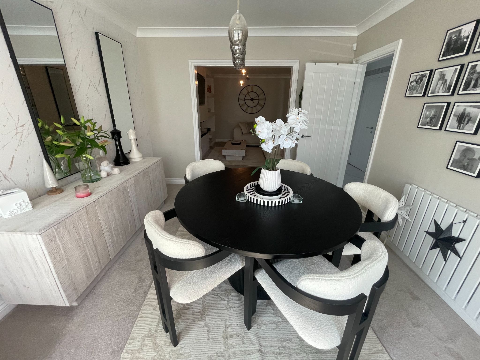
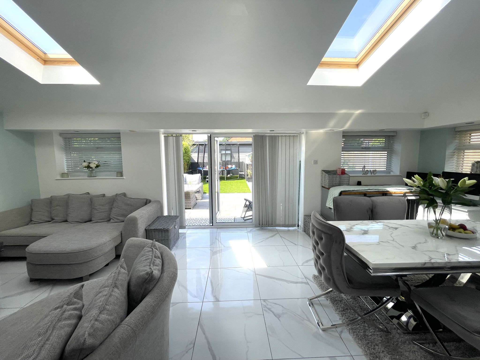
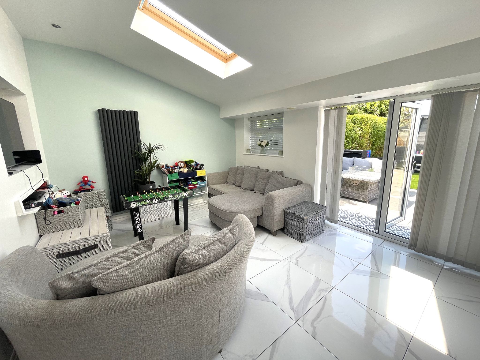
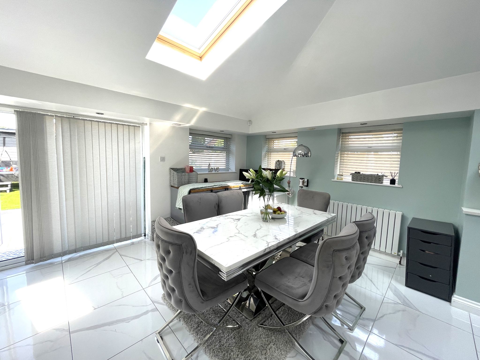
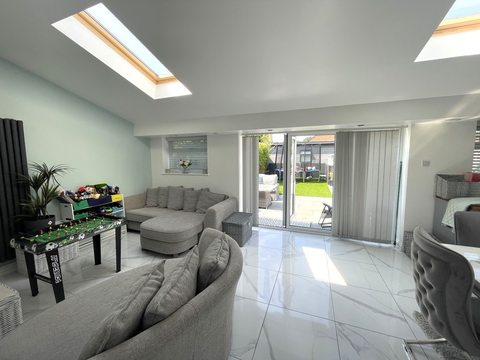
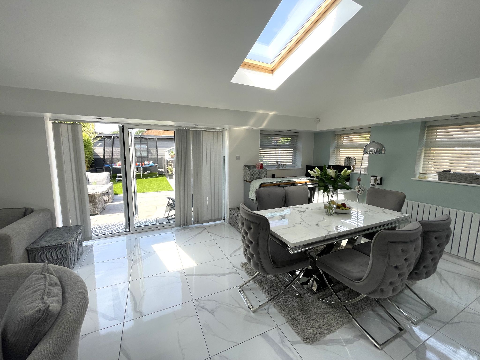
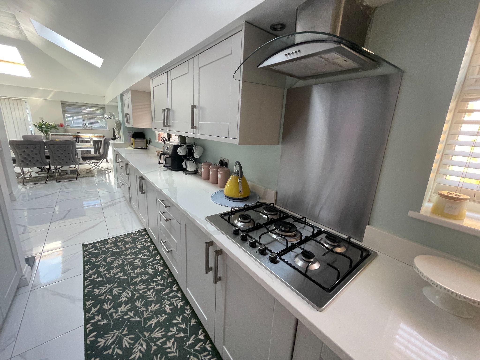
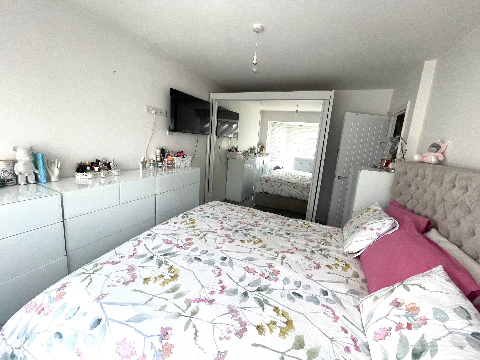
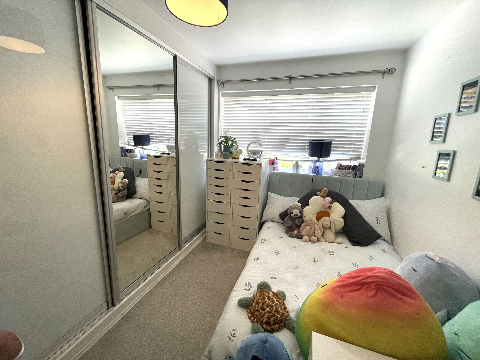
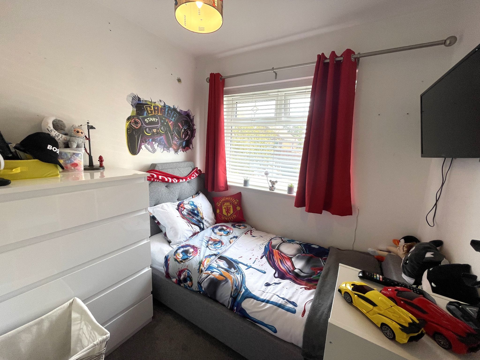
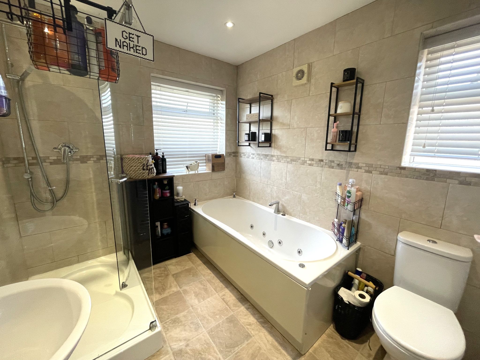
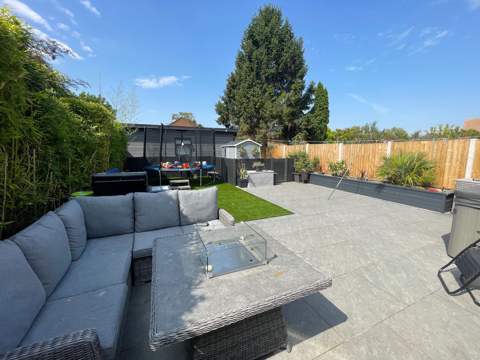
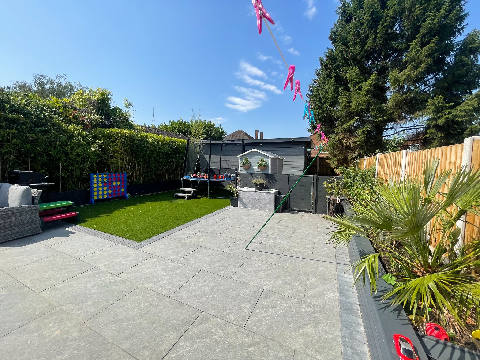
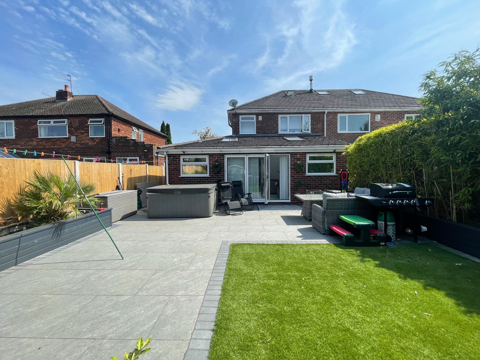
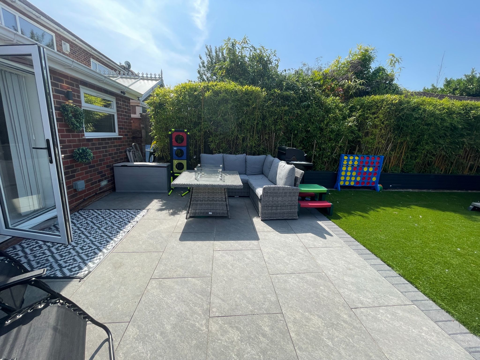
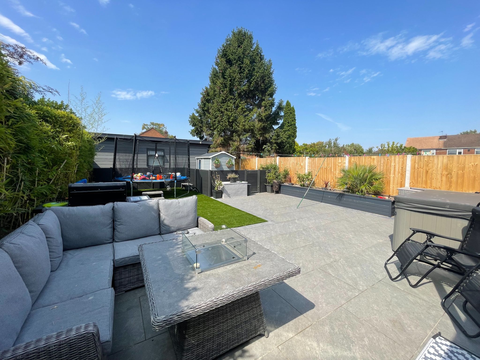
Stunning entrance hall opening up through the Composite front door with obscured glass and a double radiator with white marble tiled flooring.
10' (3m 4cm) 7'' X 10' (3m 4cm) 4''
Sumptuous room with UPVC double glazed bay window to the front aspect and a double radiator, newly laid carpet to floor, ample space for dining table and chairs.
14' (4m 26cm) 10'' X 10' (3m 4cm) 6''
Another superb reception room with carpet to floor, feature media wall electric fireplace, space for wall mounted TV, double radiator, ample space for large sofa and chairs.
32' (9m 75cm) 5'' X 24' (7m 31cm) MAX
Probably the best aspect of the house is this amazing space boasting white marble tiling throughout, breakfast bar with white marble work top, opening up to full size Bi-folding doors leading onto the amazing rear garden.
Two UPVC double glazed windows to the side aspect, two UPVC double glazed windows to the rear aspect, two Velux windows, UPVC double glazed sliding doors to the rear garden, a double radiator, designer vertical radiator and television point.
Superbly fitted kitchen boasting a range of wall & base units with white marble worktops, tiled splash back, integrated double oven, five ring gas hob with extractor hood above, integrated dishwasher, one & a half bowl sink with drainer, space & plumbing for an American style fridge/freezer, two UPVC double glazed windows to the side aspect and two Velux windows
7' (2m 13cm) 6'' X 7' (2m 13cm) 5''
A range of base units with contrasting worktops, tiled splash back, one & a half bowl sink with drainer, space & plumbing for washing machine, space for dryer, cupboard housing combi boiler, extractor fan and a UPVC double glazed window to the front aspect.
With white marble flooring and low level WC, wash hand basin and an extractor fan.
13' (3m 96cm) 1'' X 9' (2m 74cm) 8''
With carpet to floor, UPVC double glazed bay window to the front aspect and a double radiator.
11' (3m 35cm) 11'' X 9' (2m 74cm) 8''
with carpet to floor, UPVC double glazed window to the rear aspect and a double radiator.
9' (2m 74cm) 7'' X 7' (2m 13cm) 5''
With carpet to floor, UPVC double glazed window to the front aspect, a double radiator and a built-in wardrobe.
8' (2m 43cm) 7'' X 7' (2m 13cm) 5''
Bespoke fitted bathroom suite comprising panelled Jacuzzi bath, a shower cubicle with curved glass shower screen,, low level WC, wash hand basin, heated towel rail, tiled walls, extractor fan, an obscured glass UPVC double glazed window to the side aspect and an obscured glass UPVC double glazed window to the rear aspect
12' (3m 65cm) 4'' X 10' (3m 4cm) 6''
With drop down ladders, carpet to floor, velux window, currently being used as a bedroom by the current owners.
20' (6m 9cm) X 8' (2m 43cm)
Fabricated outside studio annex with large bedroom and shower room.
To the front there is a paved driveway providing off-road parking and access to the rear garden via a wrought iron gate. The Stunning South West facing landscaped rear garden is superbly appointed with grey granite flooring with two patio nareas for Al fresco dining/entertaining, high grade artificial grass, raised border with exotic plants to one side with wood panel fencing to the border and mature hedgerow to the other side.
