 Bergins Estate Agents
Bergins Estate Agents
 Bergins Estate Agents
Bergins Estate Agents
2 bedrooms, 1 bathroom
Property reference: ROG-G9E12TLMMN
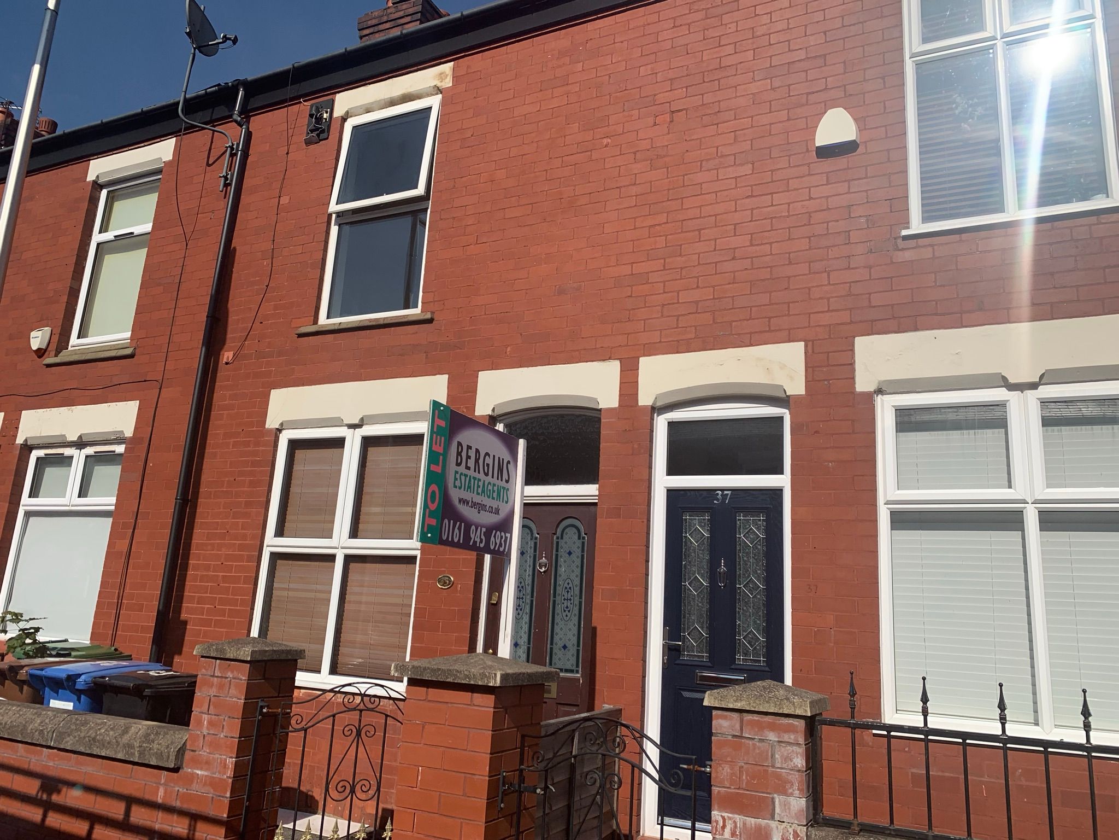
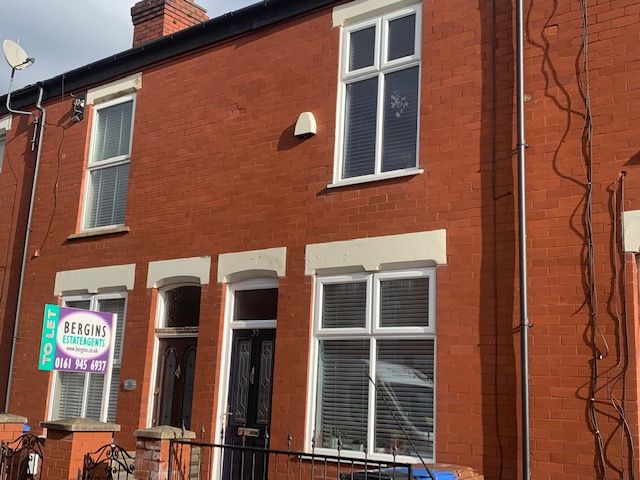
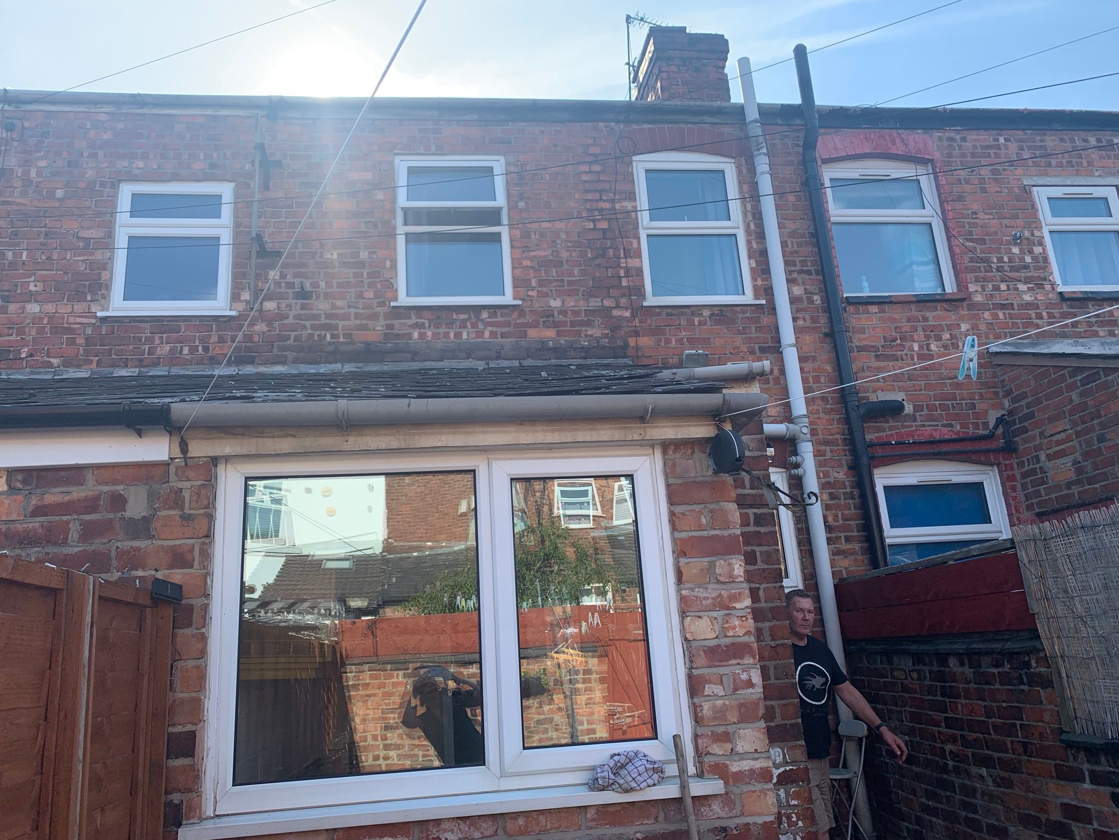



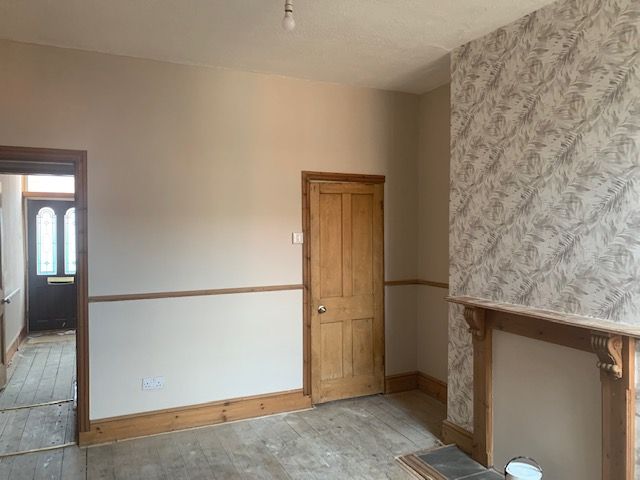
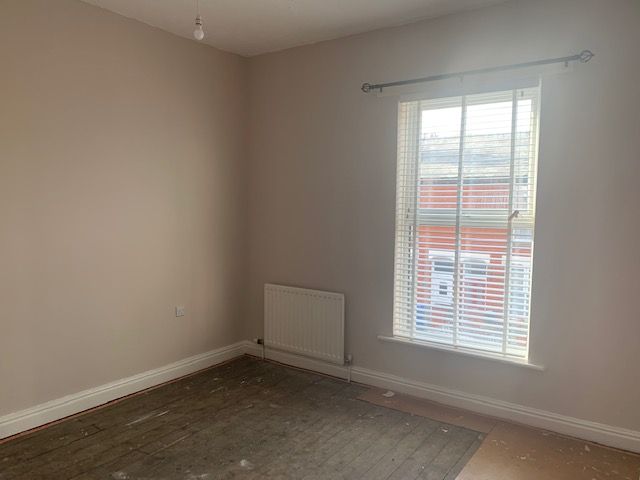
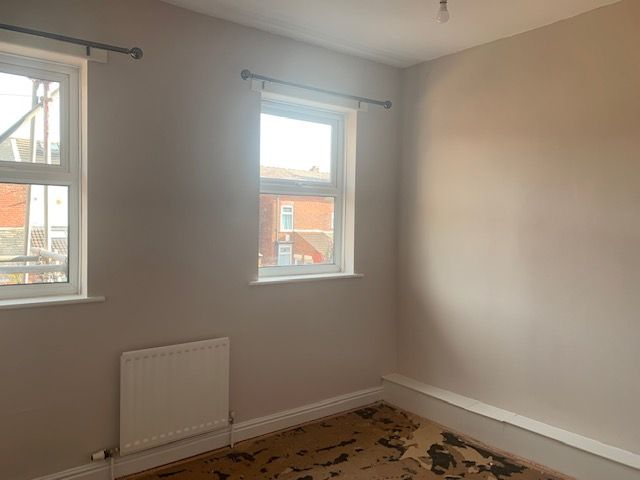


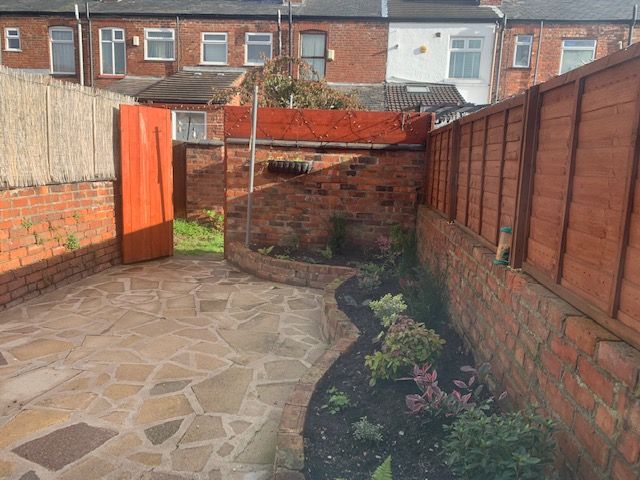
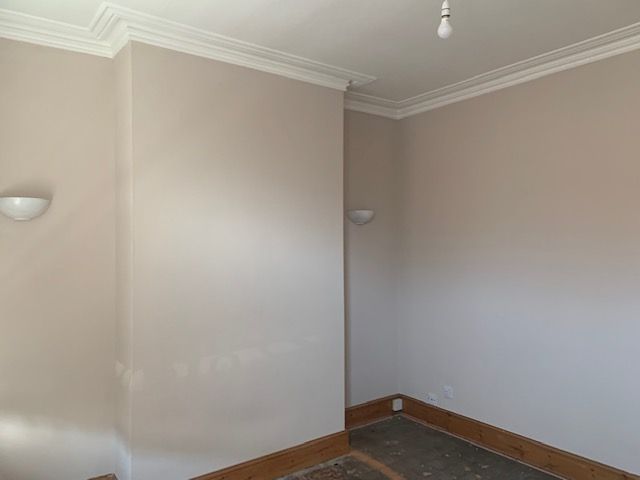
Inside, the home comprises two generously sized double bedrooms, a sleek and contemporary bathroom with a shower, and two spacious reception rooms, ideal for both entertaining and everyday living. It’s well-suited for couples, small families, or professional sharers seeking a stylish yet practical living space.
The low-maintenance terraced garden to the rear is a standout feature, enhanced with flower beds and offering a peaceful outdoor retreat—perfect for relaxing or entertaining. A practical basement provides additional storage, while ultrafast internet with estimated speeds up to 2000Mbps ensures the home is fully equipped for remote working, streaming, and modern digital demands.
Council tax falls under Band A, with a current annual rate of £1,650.21, offering a cost-effective benefit for tenants. The location is superb—just a short distance from Stockport Town Centre, with a full range of local amenities, including major supermarkets such as Tesco Extra and Sainsbury’s within easy reach. Families will appreciate the nearby selection of reputable schools, including Banks Lane Junior School and Stockport School, both within a mile. There’s also convenient access to Stepping Hill Hospital via local bus routes.
Transport links are excellent, with nearby train stations including Davenport and Stockport offering direct services to Manchester, surrounding towns, and Manchester Airport. The M60 and M56 motorways are just minutes away, providing seamless travel for commuters across the North West.
For leisure and recreation, the home is close to green spaces such as Abney Hall Park and Mersey Vale Nature Park—ideal for weekend strolls, jogging, or family picnics. Additional facilities like Stockport Sports Village and Grand Central Leisure Centre offer a full range of fitness and swimming options.
This property represents a fantastic opportunity for convenient, comfortable living in a well-connected and desirable part of Stockport. Early viewing is highly recommended to fully appreciate the charm, space, and lifestyle this home provides.
Exterior of the property consists of two areas. One are is located to the front of the property which is nice small paved area and a paved back garden with a nice flower bed. The paved area is ideal for a spring or summer mornig tea or breakfast in the sunshine.



Reception area is nice sized room to the front of the property. Freshly decorated room benefits from new carpeted flooring in greige colour, pendant light fixing, uPVC double glazed window with new blinds.

This nice sized room comprises newly carpeted floorign, freshly decorated walls. uPVC double glazed window. The room has access to the kitchen and to the basement.

New modern fully fitted kitchen with a plenty of storage space available. Kitchen benefits vinyl flooring, uPVC double galzed window, new extractor fan, electric oven and hob.


The spacious sunny double-sized freshly decorated room comprising of new carpeted flooring in greige colour. Located to the front of the property. The room benefits from two uPVC double glazed windows with new blinds, wall-mounted radiator, and pendant light fixing.

Double sized freshly decorated room with a new carpeted flooring in greige colour. The morning sunsine is coming throuh two uPVC double glazed windows with the view to the garden. At night the light is provided through pendant light fixing.

Nice sized bathroom benefits from tiled flooring and walls, walk in shower and a toilet with a separate standing sink.

