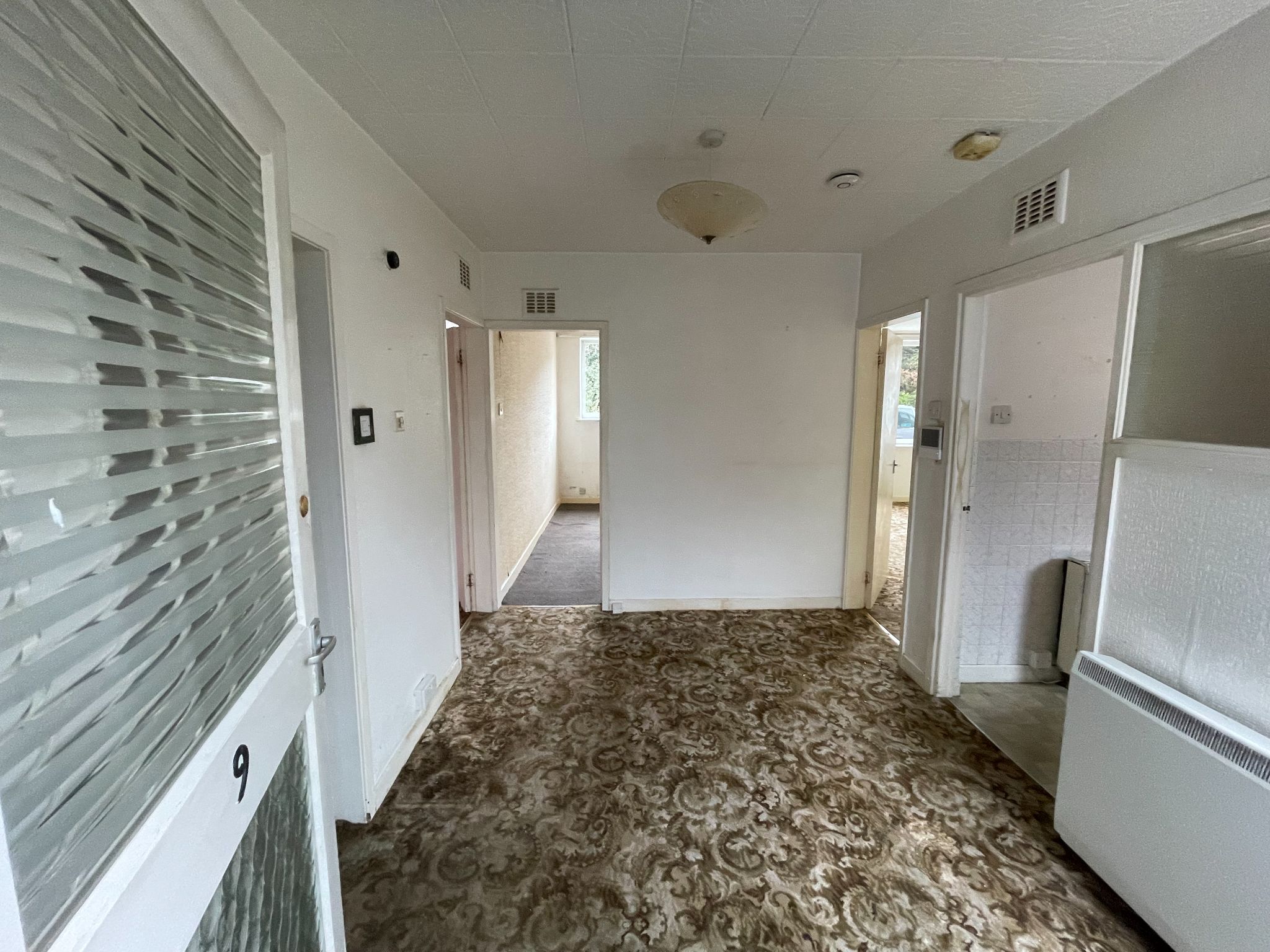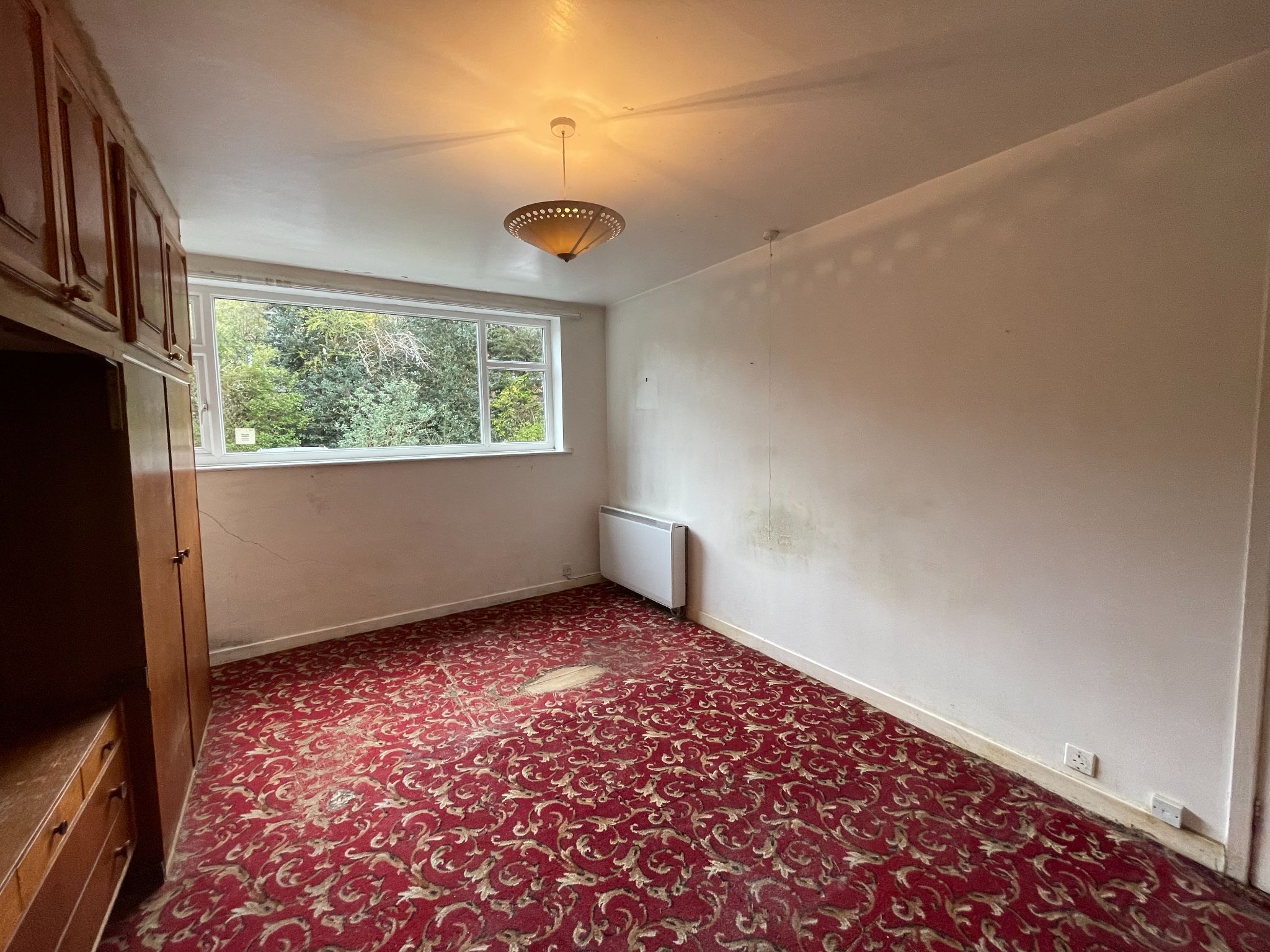Flat 9 Brackley Court 40, Longley Lane, Manchester, M22 2 bedroom apartment flat/apartment For Sale in Manchester
2 bedrooms, 1 bathroom.
Tenure : Leasehold Council Tax Band : B Building Insurance : Not Set Ground Rent : Not Set
Ground Rent Review : Not Set
Ground Rent % Increase : Not Set
Property overview
Introduction
Bergins Estate Agents are proud to bring to market this spacious two bedroom ground floor flat in the heart of Northenden. The property is set back from the main road within a courtyard setting with secure electric entry gates. In brief the apartment comprises two double bedrooms, large living room, kitchen, family bathroom. To the outside there are communal spaces for relaxing in and ample car parking spaces. Early viewing is advised to avoid disappointment. In need of some cosmetic updating but once done will be an excellent Apartment.Description
Bergins Estate Agents are proud to bring to market this spacious two bedroom ground floor flat in the heart of Northenden. The property is set back from the main road within a courtyard setting with secure electric entry gates. In brief the apartment comprises two double bedrooms, large living room, kitchen, family bathroom. To the outside there are communal spaces for relaxing in and ample car parking spaces. Early viewing is advised to avoid disappointment. In need of some cosmetic updating but once done will be an excellent Apartment.Tenure - Leasehold • The lease runs for 150 years from 1972, so will expire in 2122 and has 97 years to run and the service charge is £105 per Month
The freehold on the flats is jointly owned by the flat owners. So effectively any buyer would own their own freehold - to be precise, an equal share in the freehold of all the flats.
-
Ground Floor
-
Communal Entrance Hall
There is a nice, bright, large Communal entrance hall with carpet to floor leading to all apartments.
-
Hallway/Dining Room
14' (4m 26cm) 5 x 10' (3m 4cm) 4''
Enter through the front door into the hallway/dining room with carpet to floor, leading to all rooms.
-
Living Room
15' (4m 57cm) 9'' x 12' (3m 65cm) 2''
Great size living room with large double glazed windows, carpet to floor, radiator.
-
Kitchen
12' (3m 65cm) x 7' (2m 13cm)
Galley style kitchen with vinyl to floor, ample base and eye level units with complimentary units over, double glazed window to the rear aspect, electric oven and four ring hob with extractor over, one a half stainless steel sink unit with mixer tap.
-
Bedroom One
15' (4m 57cm) x 11' (3m 35cm)
First double bedroom with carpet to floor, large double glazed window to the rear aspect, ample space for double bed and free standing bedroom furniture.
-
Bedroom Two
12' (3m 65cm) 7'' x 8' (2m 43cm) 4''
Second double bedroom with carpet to floor, large double glazed window to the rear aspect, ample space for double bed and free standing bedroom furniture.
-
Family Bathroom
Fully tiled bathroom with with panel bath, hand wash basin set in a vanity unit, low level WC, extractor fan.
-
Outside
There are a number of communal areas within the development, ample secure parking and a garage to the rear. Access is via electronic coded entrance gates.
-
Disclaimer
Disclaimer: These particulars, whilst believed to be accurate are set out as a general guideline only or guidance and do not constitute any part of an offer or contract. Intending purchasers should not rely on them as statements of representation or fact, but must satisfy themselves by inspection or otherwise as to their accuracy. Please note that we have not tested any apparatus, equipment, fixtures, fittings or services, including gas central heating and so cannot verify they are in working order or fit for their purpose. Furthermore solicitors should confirm movable items described in the sales particulars are, in fact included in the sale since circumstances do change during marketing or negotiations. Although we try to ensure accuracy, measurements used in this brochure may be approximate. Therefore if intending purchasers need accurate measurements to order carpeting or to ensure existing furniture will fit, they should take such measurements themselves













More information
The graph shows the current stated energy efficiency for this property.
The higher the rating the lower your fuel bills are likely to be.
The potential rating shows the effect of undertaking the recommendations in the EPC document.
The average energy efficiency rating for a dwelling in England and Wales is band D (rating 60).

Arrange a viewing
Contains HM Land Registry data © Crown copyright and database right 2017. This data is licensed under the Open Government Licence v3.0.









