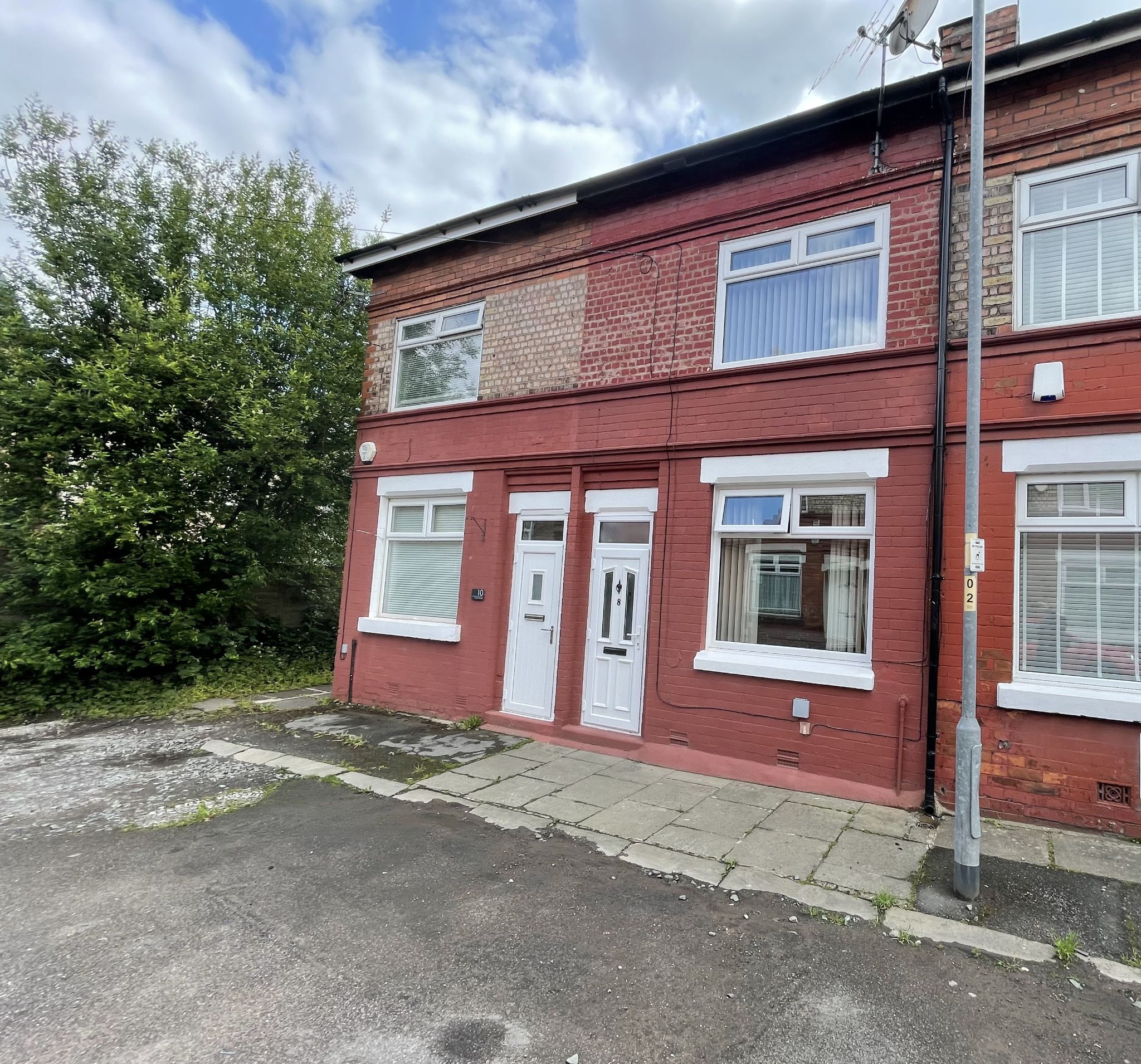Property overview
Introduction
Bergins Estate Agents are proud to bring to the market this exceptional three bedroom mid terraced family home. Immaculate inside and out with a bespoke finish to every room. The property boasts newly fitted kitchen and bathroom, spacious living room, three good size bedrooms, downstairs utility room with a downstairs WC and cloaks and a landscaped rear garden. The location is ideal being walking distance to Metrolink Tram Stop, Local Shops and Schools. Also having close links to Manchester Airport and Wythenshawe Hospital. Early viewing is recommended to avoid disappointment.Description
Introducing to the market this immaculate, three-bedroom mid terraced house, ideally situated on Bramble Walk, Wythenshawe, Manchester. This meticulously modernised family home is offered at an asking price of £264,995. Stepping inside, you will be met with warm and inviting interiors that have been thoughtfully updated to provide a truly delightful living space.On the ground floor, a spacious living room, the beautifully bespoke fitted kitchen steals the spotlight. Finished to an incredibly high standard, boasting a host of integrated appliances and ample space for family meals, it offers a heart to the home that is both practical and elegant. Continuing through the house, a dedicated office/utility room provides a versatile space for work or hobbies. A convenient WC/cloakroom completes the ground floor, offering ease for families and guests alike.
Ascending to the upper level, three well-appointed bedrooms await, all echoing the modern elegance found throughout the rest of the house. The family bathroom exudes a spa-like peace, thoughtfully fitted with quality fixtures and fittings. The interior detailing has been beautifully executed throughout, ensuring each room transitions flawlessly to the next.
Key features of this lovely home include its superb energy efficiency, reflected in its impressive EPC rating of 'C'. Furthermore, the house is on a no chain basis, circumventing any extended waiting periods or complications in the buying process.
Externally the location is highly enviable. The property is just a short walk from local Metrolink tram stop, ensuring easy access to the wider Manchester area. Wythenshawe Hospital and Manchester Airport are both easily accessible, adding further convenience for professionals or families. The home is also ideally situated close to a variety of local shops, schools and the region's motorway network, making everyday living as effortless as possible.
In conclusion, this stunning terraced house provides the perfect family home, combining beautiful modern design, quality fixtures and an unbeatable location. Viewing is highly recommended to appreciate the charm and feature-rich quality of this home.
-
Ground Floor
-
Hallway
Exquisite entrance hall with solid wood laminate to floor, radiator, under stair cloaks and meter cupboard
-
Living Room
13'10" (4m 21cm) x 9'10" (2m 99cm)
Immaculately decorated throughout, new wood laminate to floor, UPVc double glazed windows to the front aspect, fitted doors leading to the dining area, wall lights, ample space for lounge furniture.
-
Kitchen/ Dining room
20'8" (6m 29cm) X 8'11" (2m 71cm)
Bespoke fitted kitchen with ample base and eye units with a seasoned wood work top over and tiled splash backs, granite sink unit with modern mixer tap, four ring gas hob with extractor fan over, UPVc double glazed windows to the rear aspect, newly fitted solid wood laminate to floor - leading through to the dining area with ample space for dining table and chairs, UPVc double glazed patio doors leading onto the rear garden.
-
Utility Room
14'6" (4m 41cm) x 5'3" (1m 60cm)
Excellent addition to any home. This fitted home office and utility room with carpet to floor and UPVc double glazed side door, plumbing and electrics for white goods leads onto the separate fully tiled downstairs WC/Cloaks with low level WC and hand wash basin set in a modern vanity unit.
-
First Floor
-
Bedroom One
16' 9" (5m 10cm) x 9' 10" (2m 99cm)
First double bedroom with carpet to floor, radiator, UPVc double glazed windows to the front aspect, ample space for double bed and free standing furniture
-
Bedroom Two
14'6" (4m 41cm) x 9'3" (2m 81cm)
Second double bedroom with carpet to floor, radiator, UPVc double glazed windows to the rear aspect, built-in storage cupboard, ample space for double bed and free standing furniture
-
Bedroom Three
9'10" (2m 99cm) x 9'2" (2m 79cm)
Single bedroom with carpet to floor, radiator, UPVc double glazed windows to the front aspect, inset storage cupboard, ample space for single bed and free standing furniture
-
Bathroom
Bespoke fully tiled bathroom with full size walk-in shower and glass shower screen and rainfall shower head with attachments, low level WC, modern hand wash basin set in vanity unit, radiator, frosted UPVc double glazed window to the rear aspect.
-
Outside
The front garden has new wood panel fencing with manicured hedgerow for privacy. The superb rear garden is what sets apart this property from many others. The secluded rear garden has a large, newly paved patio area for outside dining/entertaining. A walled border takes you onto the raised rear lawned part of the garden with raised hedgerow for privacy to the borders. The garden benefits from a storage shed.



























Arrange a viewing
Contains HM Land Registry data © Crown copyright and database right 2017. This data is licensed under the Open Government Licence v3.0.









