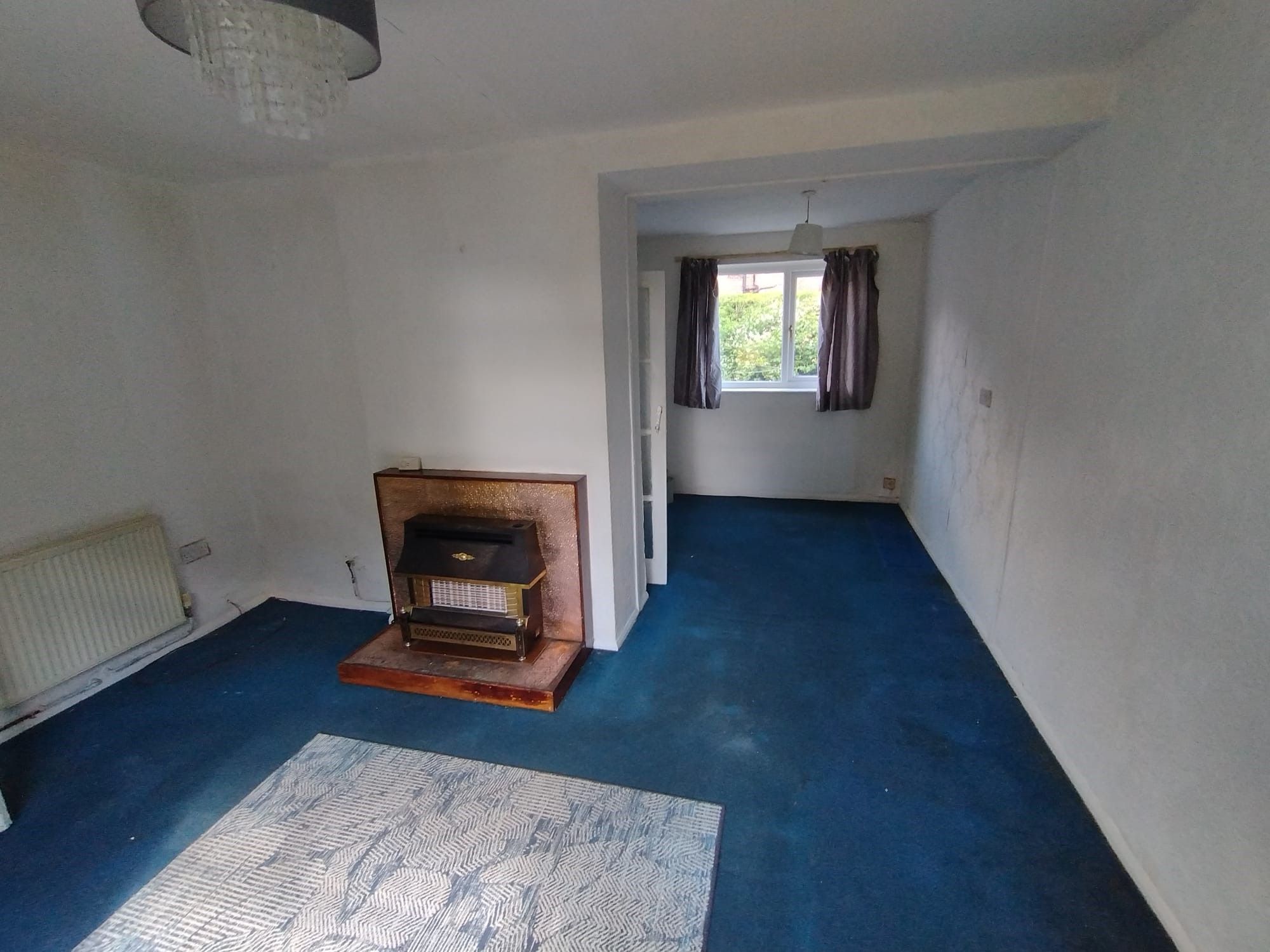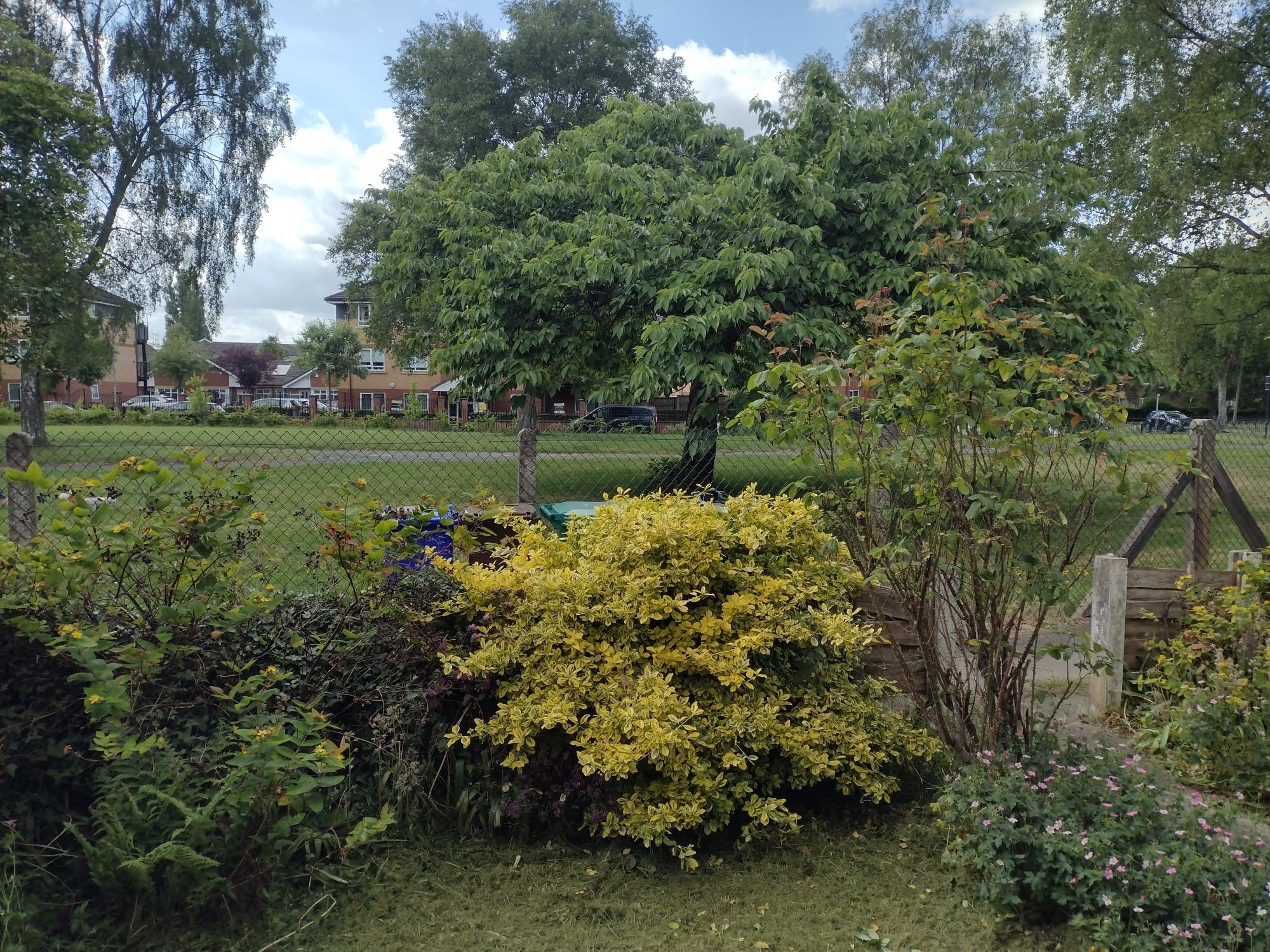Property overview
Introduction
Superb Investment Opportunity. Some Cosmetic Updating Required. Nestled in a convenient and increasingly sought-after location, this three-bedroom mid-terraced family home on Siblies Walk, Wythenshawe, offers an excellent opportunity for first-time buyers, growing families, or investors looking for a property with promise. Priced to sell at an asking price of £200,000, it represents superb value for a home with two reception rooms and generous living space throughout. Secluded rear garden. Ideal location within walking distance to Manchester Airport, local schools and shops.Description
Nestled in a convenient and increasingly sought-after location, this three-bedroom mid-terraced family home on Siblies Walk, Wythenshawe, offers an excellent opportunity for first-time buyers, growing families, or investors looking for a property with promise. Priced to sell at an asking price of £200,000, it represents superb value for a home with two reception rooms and generous living space throughout.The property is offered with no onward chain and benefits from a recently fitted new roof, providing peace of mind for future residents. Although in need of modernisation, it presents a blank canvas for buyers to put their own stamp on the home and add value over time. The layout comprises three good-sized bedrooms, a family bathroom, and two separate reception rooms providing flexibility for modern family living.
Situated directly beside Painswick Park, a popular green space ideal for young families, dog walkers and outdoor enthusiasts, this home enjoys an enviable setting close to a range of local amenities. Schools such as Haveley Hey Community School and Saint John Fisher and Thomas More Catholic Primary School are within easy walking distance, making school runs a breeze. Additionally, there are several secondary schools within a short drive, including Manchester Health Academy.
Residents will benefit from convenient access to a variety of supermarkets, with a large Tesco Extra and an Aldi both less than 10 minutes away by car. There is also the Wythenshawe Civic Centre nearby, offering a selection of high street shops, cafes, a post office and leisure facilities including gyms and swimming pools. Wythenshawe Hospital is just over a mile away, and Manchester Airport is easily accessible in under 15 minutes, making this a prime location for healthcare workers or frequent travellers.
Transport links are excellent, with easy access to the M56 and M60 motorways, and Wythenshawe Town Centre Metrolink station just a short walk away, providing regular tram services into Manchester city centre and beyond. Nearby train stations such as Manchester Airport and Baguley also offer further travel connections.
With an Energy Performance Certificate rating of C, this home has the potential to become a comfortable and energy-efficient residence following refurbishment. Whether you're a homeowner seeking a project or a landlord looking to invest in an area with strong rental demand, this property offers great potential and is priced to reflect its scope for improvement.
Viewings are highly recommended to appreciate the location and opportunity this property presents.
-
Ground Floor
-
Entrance Hall
Entrance hall with carpet to floor, meter cupboard leading to all ground floor rooms
-
Living Room
14' (4m 26cm) x 8' (2m 43cm) 8''
Spacious living room with carpet to floor, gas fire with surround, UPVc double glazed window to the front aspect, radiator.
-
Dining Room
9' (2m 74cm) 2'' x 8' (2m 43cm) 4''
With carpet to floor, UPVc double glazed window to the rear aspect, ample space for dining table and chairs.
-
Kitchen
9' (2m 74cm) x 9' (2m 74cm)
With vinyl to floor, UPVc double glazed window to the rear aspect, kitchen refit required.
-
First Floor
-
Bedroom One
15' (4m 57cm) 6'' x 9' (2m 74cm)
Large double bedroom with carpet to floor, radiator, UPVc double glazed windows to the front aspect.
-
Bedroom Two
14' (4m 26cm) 4'' x 9' (2m 74cm)
Second double bedroom with carpet to floor, radiator, UPVc double glazed windows to the rear aspect.
-
Bedroom Three
10' (3m 4cm) 4'' x 10' (3m 4cm) 4'' - L Shape
Single bedroom with carpet to floor, UPVc double glazed window to the front aspect.
-
Family Bathroom
5' (1m 52cm) 5'' x 5' (1m 52cm) 5''
Panel bath, hand wash basin, opaque UPVc double glazed window to the rear aspect.
-
Separate WC
Low level WC
-
Outside
Lawn to the front garden with mature shrubbery and wood panel fencing. The rear garden is mainly laid to lawn with a brick built storage shed and wood panel fencing.
-
Disclaimer
Disclaimer: These particulars, whilst believed to be accurate are set out as a general guideline only or guidance and do not constitute any part of an offer or contract. Intending purchasers should not rely on them as statements of representation or fact, but must satisfy themselves by inspection or otherwise as to their accuracy. Please note that we have not tested any apparatus, equipment, fixtures, fittings or services, including gas central heating and so cannot verify they are in working order or fit for their purpose. Furthermore solicitors should confirm movable items described in the sales particulars are, in fact included in the sale since circumstances do change during marketing or negotiations. Although we try to ensure accuracy, measurements used in this brochure may be approximate. Therefore if intending purchasers need accurate measurements to order carpeting or to ensure existing furniture will fit, they should take such measurements themselves















More information
The graph shows the current stated energy efficiency for this property.
The higher the rating the lower your fuel bills are likely to be.
The potential rating shows the effect of undertaking the recommendations in the EPC document.
The average energy efficiency rating for a dwelling in England and Wales is band D (rating 60).
Arrange a viewing
Contains HM Land Registry data © Crown copyright and database right 2017. This data is licensed under the Open Government Licence v3.0.








