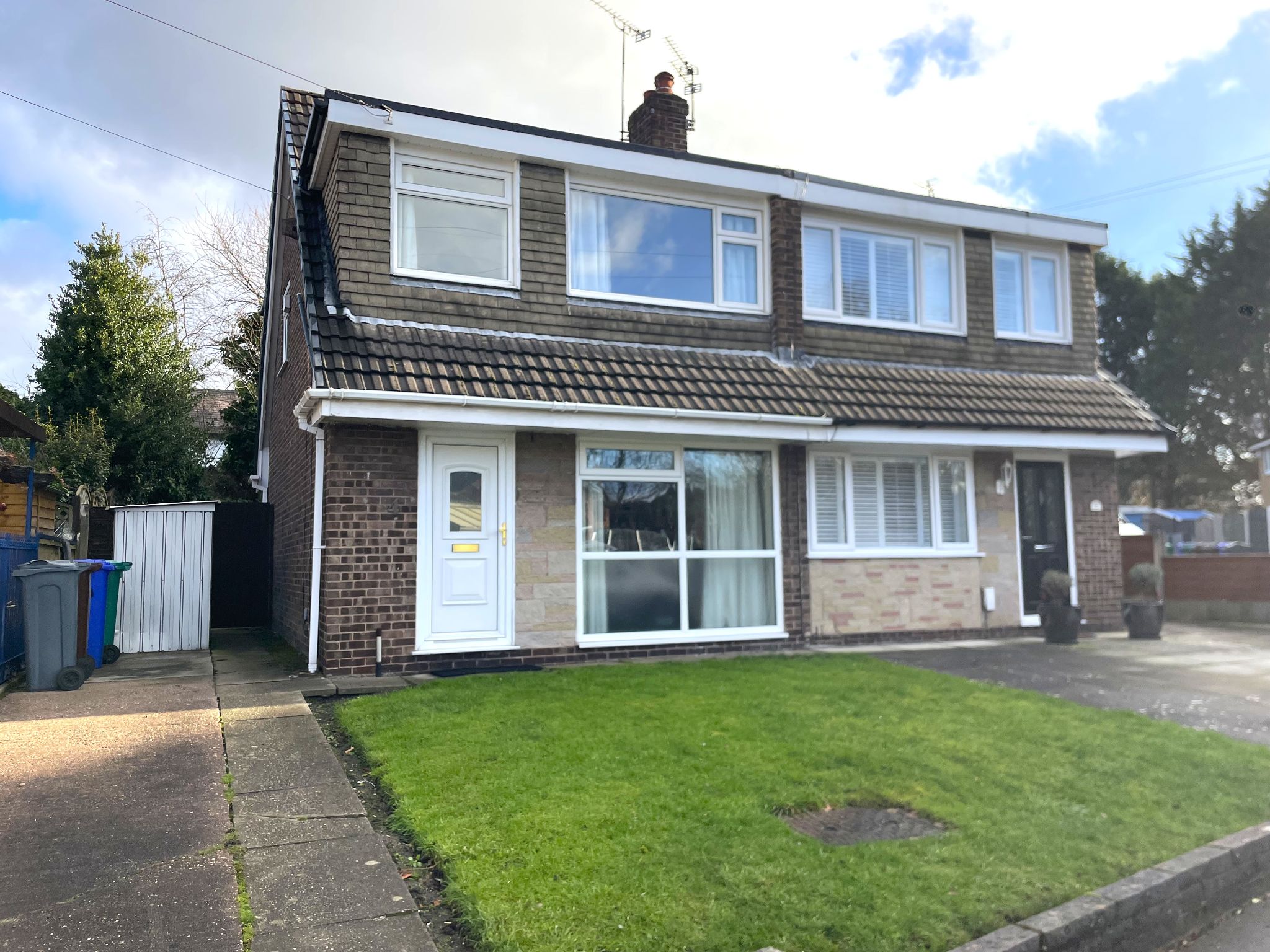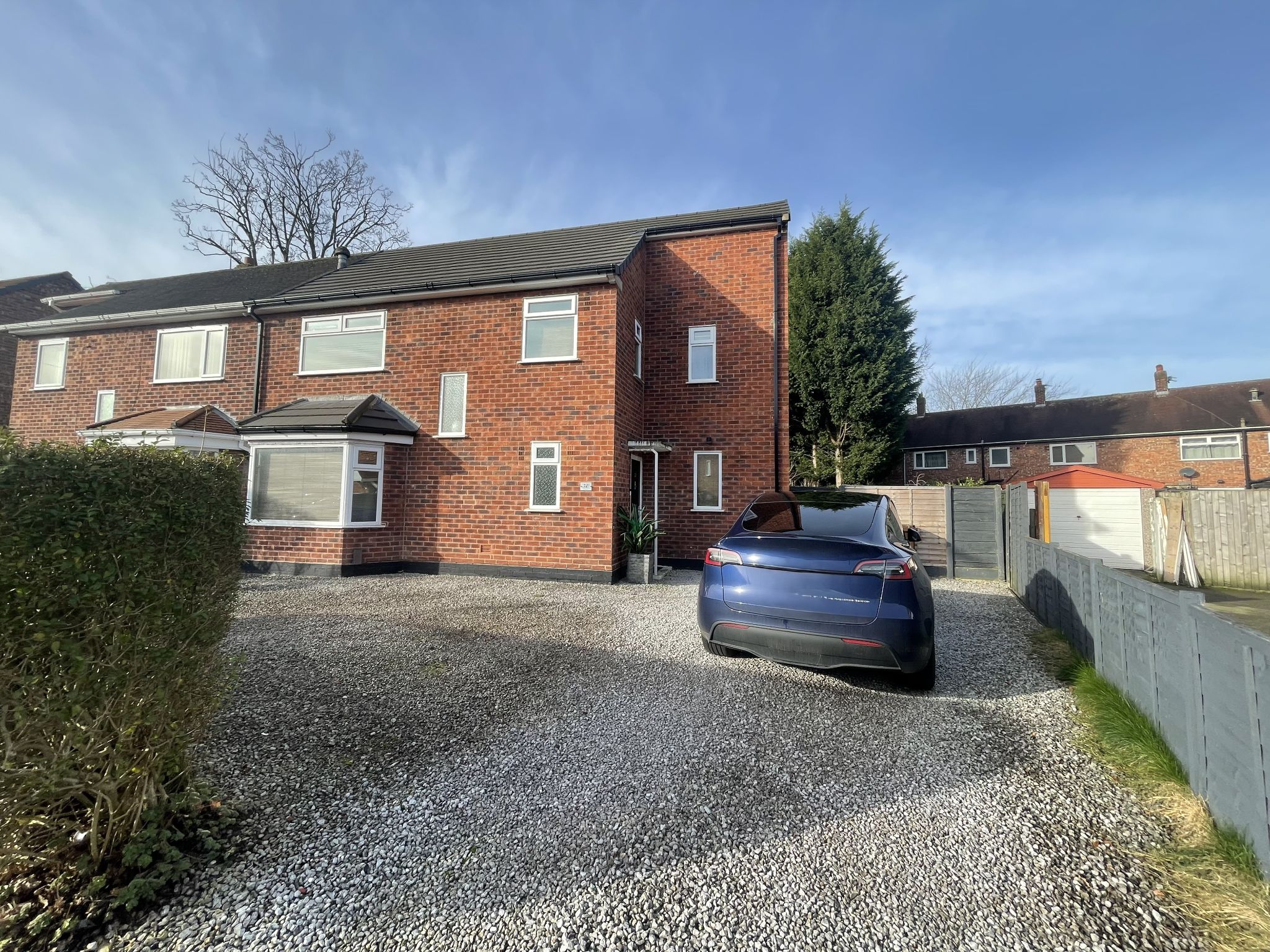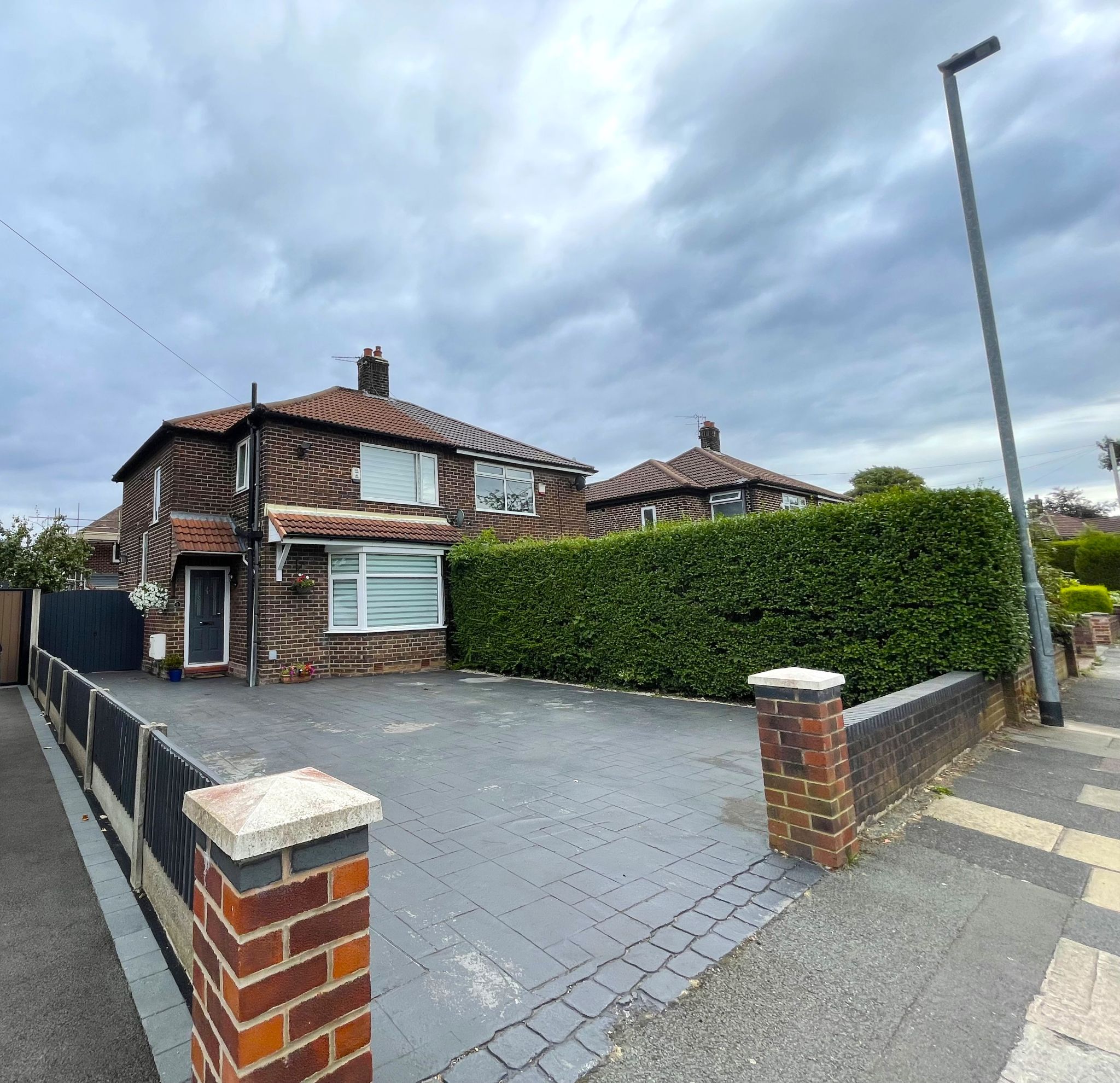Property overview
Introduction
*** REDUCED*** Bergins Estate Agents are delighted to market this beautiful three bedroom family home in a popular location with easy access to the village of Northenden and transport links. Comprising two reception rooms,spacious fitted kitchen, three bedrooms and fully tiled family bathroom. With off road parking , a separate garage and enclosed landscaped rear garden this is a chance to acquire a fabulous family home that can be moved straight into. Decorated to a good standard with close links to Northenden Village, Local Schools, Shops, and nearby Motorway links. Early Viewing is advised.Description
*** REDUCED***Occupying a desirable position on Roundwood Road in Northenden, Manchester, we are excited to offer for sale this three-bedroom semi-detached family home. It is presented for sale with an asking price of £315,000, promising a beautiful abode for the discerning home-seekers appreciating comfort merged with an excellent location.This charming semi-detached property offers an impressive degree of space, both indoors and outdoors. Internally, the home emphasizes a spacious feel, comprising three generously proportioned bedrooms, a family-size bathroom, and two reception rooms. The latter offer versatile prospects for entertaining or daily living needs – be it a formal dining area, family room, or a quiet study space.
At the heart of this family home is a well-thought-out kitchen equipped with quality appliances. The interior also benefits from the substantial warmth offered by a newly installed Worcester Bosch combi-boiler. Moreover, it opens up to a beautifully secluded rear garden. This outdoor space makes for a pleasant retreat for warm afternoons, family gatherings, or simple moments of relaxation.
Continuing on the exterior, off-road parking is an amenity worth noting. There's sufficient space to comfortably house your vehicle, providing ease and peace of mind without the need for on-street parking.
The location of this property amplifies its appeal even further. Situated within walking distance to Northenden Village, the residents enjoy the proximity to a vibrant community filled with a mix of local shops and quality schools. Additionally, you're also in a perfect location to make the most of excellent motorway links, making this property an ideal base for commuting and accessibility.
In summary, this semi-detached dwelling on Roundwood Road paints the image of an idyllic family home nestled within a convenient setting. With its expansive interior, beautiful garden, and strategic location, it sparks as a worthwhile investment that invites your personal touch to transform it into your dream home.
Lease is 999 years from 4/11/1935. ground rent £12 per annum
-
Ground Floor
-
Entrance Hall
-
Living Room
12' (3m 65cm) 1'' x 13' (3m 96cm)
First reception room with carpet to floor, inset working log burner in decorative stone surround, two UPVc double glazed windows offering plenty of natural light, radiator, ample space for free standing furniture.
-
Dining Room
11' (3m 35cm) x 10' (3m 4cm) 2''
Second reception room with carpet to floor, radiator, UPVc double glazed window to the front aspect, ample space for table and chairs.
-
Kitchen
11' (3m 35cm) 2'' x 9' (2m 74cm) 4''
Fully fitted kitchen with an ample array of cottage style base and eye level units with complimentary work surface over with a tiled splash back, five ring gas hob with decorative extractor hood over, integrated double oven and grill house in a tower unit, large ceramic sink unit with modern mixer tap, newly installed walled mounted Worcester Bosch Combi-boiler, radiator, UPVc double glazed window and door to the rear aspect, ceiling down lights.
-
First Floor
-
Bedroom One
13' (3m 96cm) 3'' x 10' (3m 4cm) 2''
First double bedroom with carpet to floor, full bank of sliding mirrored wardrobes, radiator, UPVc double glazed window.
-
Bedroom Two
11' (3m 35cm) 2'' x 9' (2m 74cm) 8''
Second double bedroom with carpet to floor, fitted wardrobes, radiator, UPVc double gazed window to the rear aspect.
-
Bedroom Three
7' (2m 13cm) 6''x 7' (2m 13cm) 4''
Single bedroom with carpet to floor, UPVc double glazed window, radiator.
-
Family Bathroom
Fully tiled recently installed bathroom suite boasting full size walk-in shower with glass shower screen, hand wash basin set in modern vanity unit, low level WC, frosted UPVc double glazed window to the rear aspect, ceiling down lights.
-
Outside
The manicured front garden has a decoratively paved driveway for off road parking for several vehicles, with lawn to one side bordered by mature plants and shrubbery with a dwarf wall behind. The beautifully tended to rear garden is mainly laid to lawn at the rear with plenty of mature plants and shrubbery, to the front of the garden is a large paved patio area for Al fresco dining/entertaining, bordered by wood panel fencing
-
Separate Garage
With an up and over garage door and side door leading into the rear garden, ideal for storage.
-
Disclaimer





















Arrange a viewing
Contains HM Land Registry data © Crown copyright and database right 2017. This data is licensed under the Open Government Licence v3.0.










