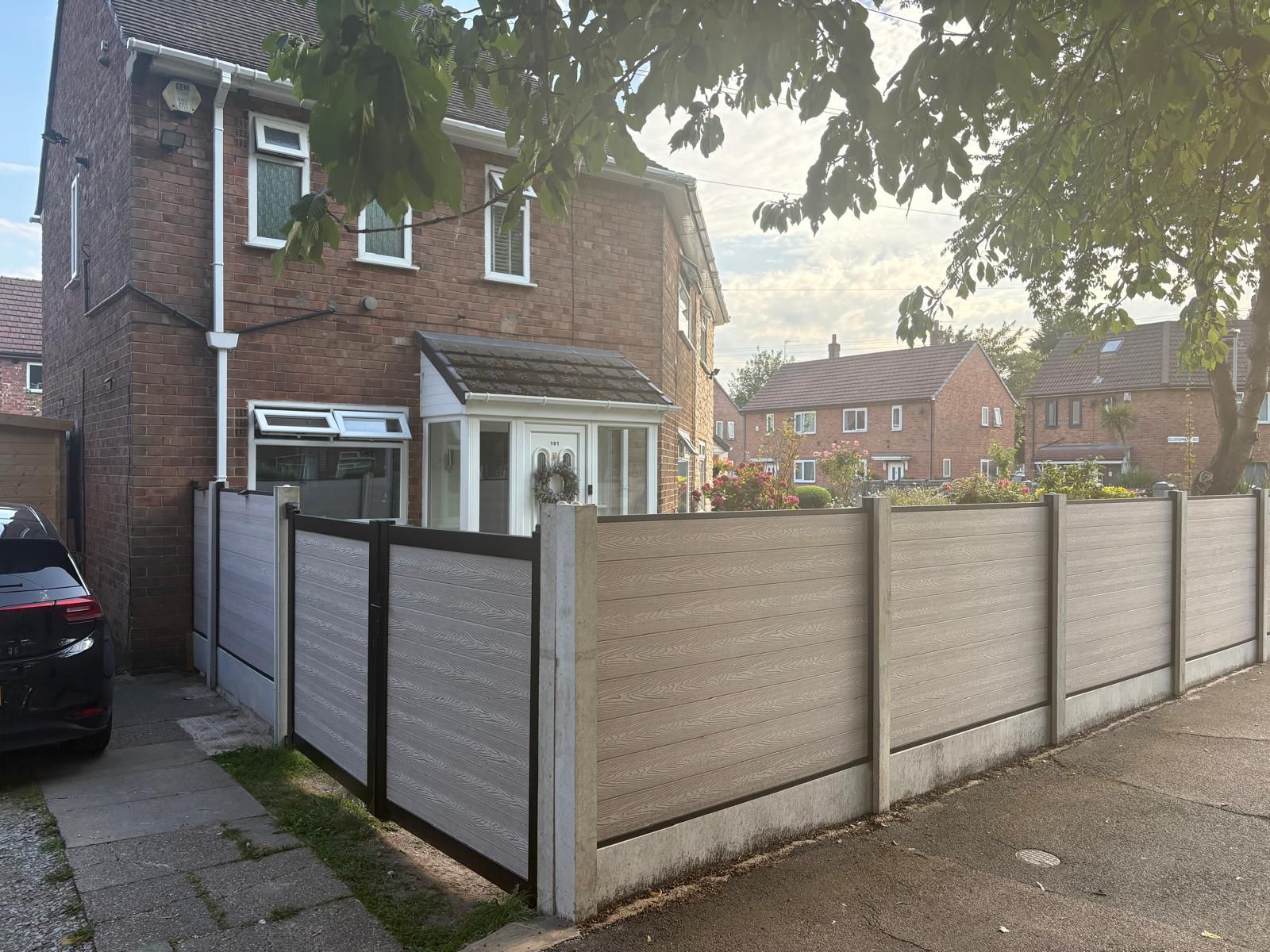Property overview
Introduction
Nestled in a highly regarded residential area, this spacious three-bedroom semi-detached family home on Woodham Road in Wythenshawe, Manchester is now offered for sale at an asking price of £299,995. Immaculately presented throughout and offered with no onward chain, this property presents an exceptional opportunity for families or professionals seeking a blend of modern living and convenience in a well-connected suburb of Manchester.Description
Nestled in a highly regarded residential area, this spacious three-bedroom semi-detached family home on Woodham Road in Wythenshawe, Manchester is now offered for sale at an asking price of £299,995. Immaculately presented throughout and offered with no onward chain, this property presents an exceptional opportunity for families or professionals seeking a blend of modern living and convenience in a well-connected suburb of Manchester.The generously proportioned accommodation boasts three double bedrooms, family bathroom and separate downstairs WC, and two versatile reception rooms ideal for both relaxed family life and entertaining. The home enjoys an abundance of natural light and benefits from a practical layout, offering both space and comfort. Finished to an excellent standard, this beautifully maintained property is ready to move into.
Outside, the property features a private driveway providing off-road parking. The stunning south-facing rear garden provides a secluded retreat perfect for enjoying the warmer months, with ample room for outdoor dining and children’s play.
Located within walking distance of the Metrolink tram stop, commuting into Manchester city centre and surrounding areas is quick and straightforward. The home is also situated close to Wythenshawe Hospital and the expansive Wythenshawe Park, offering green spaces and recreational areas ideal for families. Nearby educational options are plentiful, with well-rated primary and secondary schools within easy reach. For everyday shopping, local supermarkets including Tesco Extra and Aldi are conveniently located just a few minutes’ drive away.
Residents will also appreciate the proximity to leisure centres, healthcare facilities, and community amenities. The property benefits from its close connections to key transport hubs – Manchester Airport is approximately 10 minutes away by car, while train services from Manchester Airport or nearby stations offer quick links to the wider UK rail network.
Combining comfort, space, and an enviable location, this semi-detached home on Woodham Road ticks all the boxes for a growing family or discerning buyer seeking a property that is ready to enjoy. Early viewing is highly recommended.
-
GROUND FLOOR
-
HALLWAY
Bright hallway with carpet to floor, radiator, leading to all ground floor rooms.
-
LIVING ROOM
12' (3m 65cm) 6'' x 15' (4m 57cm) 2''
Beautiful room with carpet to floor, feature coal effect electric fire with marble surround, plenty of natural light coming through the uPVC double glazed patio doors that lead on to the rear garden patio area. Ample space for free standing lounge furniture.
-
DINING ROOM
10' (3m 4cm) 6'' x 11''
Another spacious room with carpet to floor, radiator, uPVC double glazed bay window to the front aspect. ample space for dining table and chairs.
-
KITCHEN
13' (3m 96cm) 2'' x 9' (2m 74cm) 4''
Fitted kitchen with tiled floor and ceiling down lighting. Ample base and eye level units with tiled splash backs and a complimentary work surface over, upright fridge freezer, four ring gas hob and electric oven, wall mounted combi boiler, two uPVC double glazed windows to the rear and side aspect, uPVC double glazed door to the rear garden.
-
DOWNSTAIRS WC
With a tiled floor and low level WC.
-
FIRST FLOOR
-
BEDROOM ONE
14' (4m 26cm) 2'' x 10' (3m 4cm) 7''
First double bedroom with carpet to floor, radiator, uPVC double glazed window to the rear aspect.
-
BEDROOM TWO
10' (3m 4cm) 7'' x 10' (3m 4cm) 3''
Second double bedroom with carpet to floor, radiator, uPVC double glazed window to the rear aspect.
-
BEDROOM THREE
11' (3m 35cm) 2'' x 8' (2m 43cm) 9''
Third double bedroom with carpet to floor, radiator, uPVC double glazed window to the front aspect.
-
FAMILY BATHROOM
8' (2m 43cm) 8'' x 8' (2m 43cm) 4''
Three piece bathroom suite comprising of panel bath with shower attachment over, low level WC, pedestal hand wash basin, radiator, frosted uPVC double glazed window to the side aspect.
-
OUTSIDE
The front garden has a manicured lawn with mature shrubbery and plants to the borders to one side and a paved driveway fofr off rod parking. The superb rear garden has raised lawned area to the rear and a large paved patio area towards the house, wooden storage shed, wood panel fencing to the borders.
-
DISCLAIMER
Disclaimer: These particulars, whilst believed to be accurate are set out as a general guideline only or guidance and do not constitute any part of an offer or contract. Intending purchasers should not rely on them as statements of representation or fact, but must satisfy themselves by inspection or otherwise as to their accuracy. Please note that we have not tested any apparatus, equipment, fixtures, fittings or services, including gas central heating and so cannot verify they are in working order or fit for their purpose. Furthermore solicitors should confirm movable items described in the sales particulars are, in fact included in the sale since circumstances do change during marketing or negotiations. Although we try to ensure accuracy, measurements used in this brochure may be approximate. Therefore if intending purchasers need accurate measurements to order carpeting or to ensure existing furniture will fit, they should take such measurements themselves
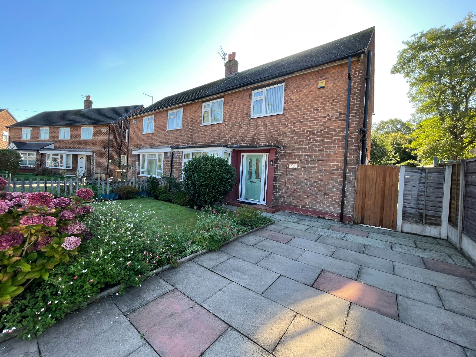
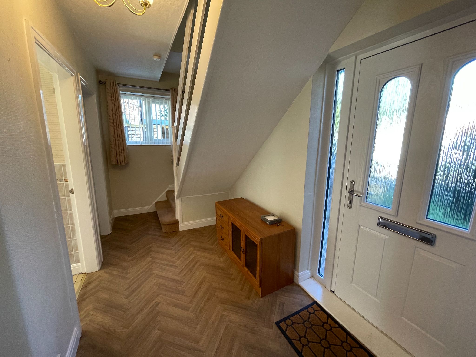
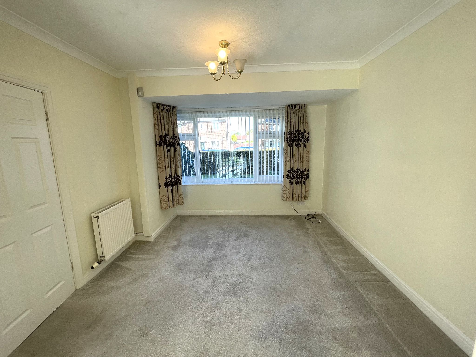
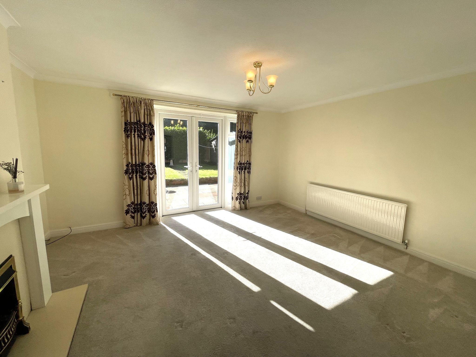
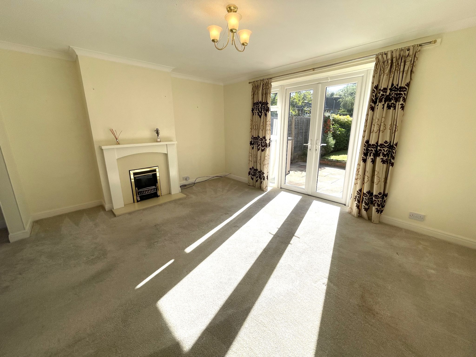
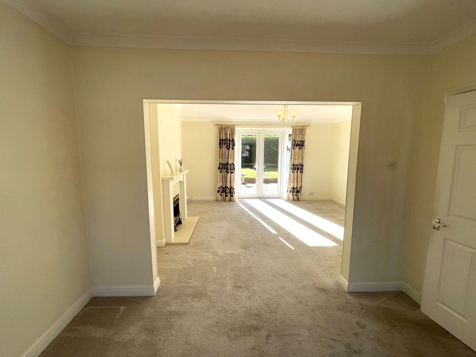
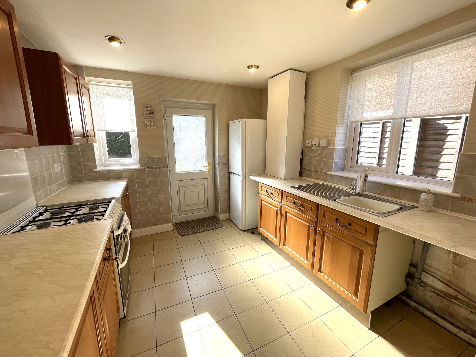
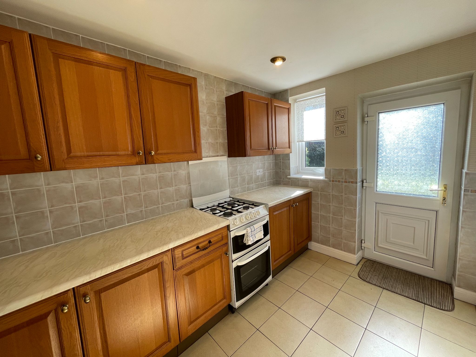
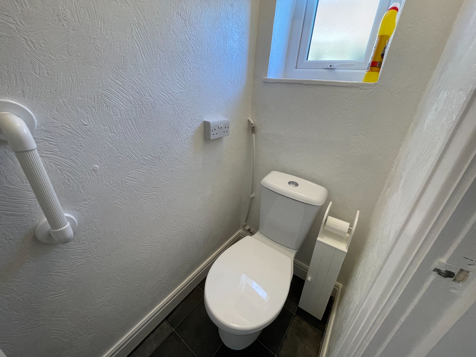
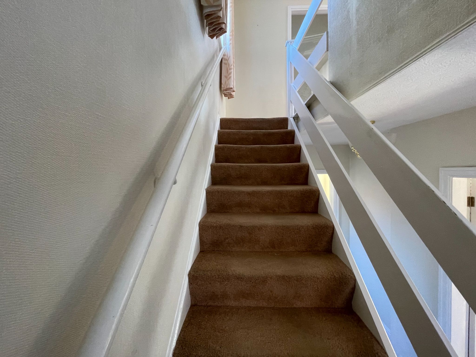
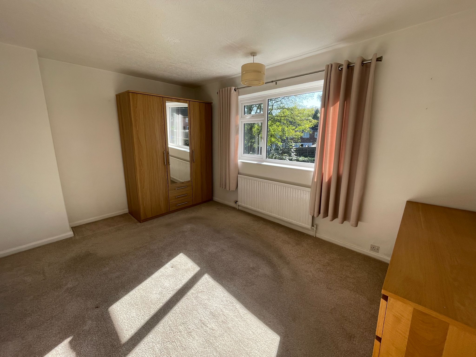
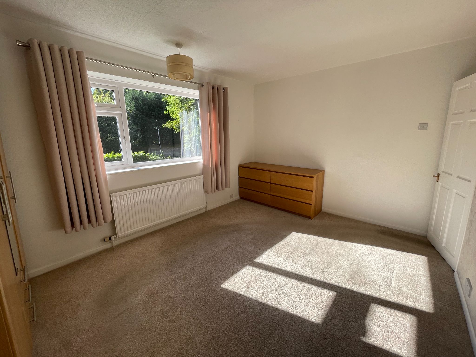
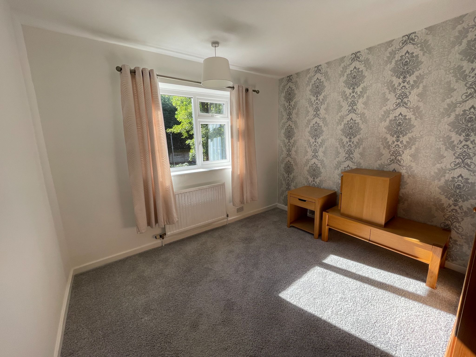
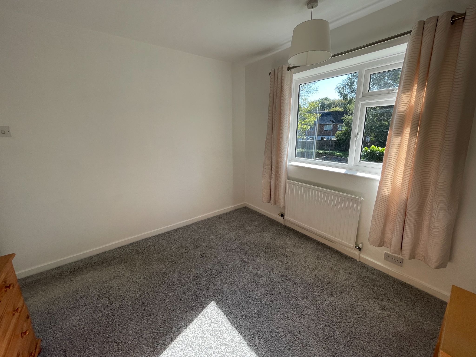
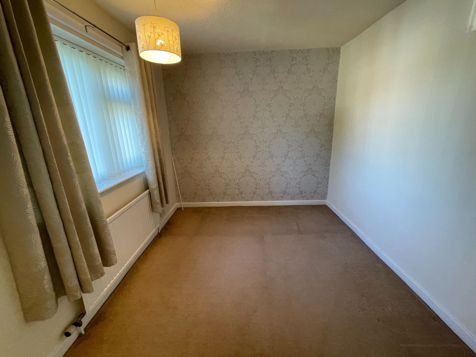
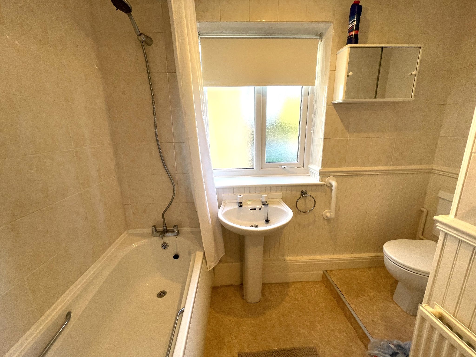
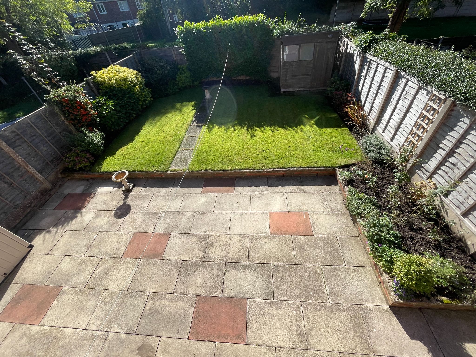
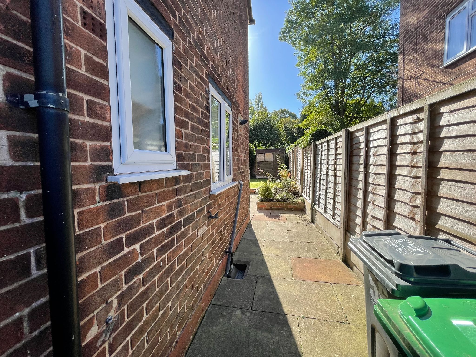
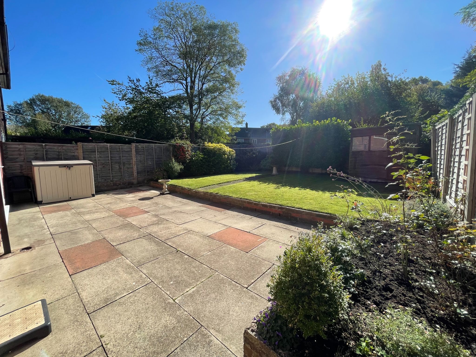
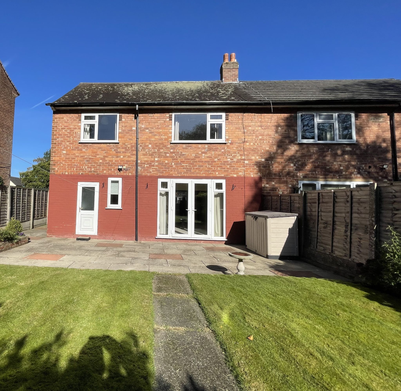
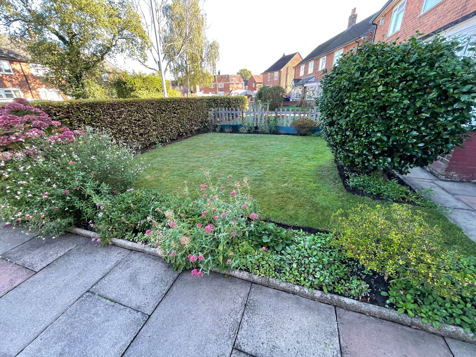
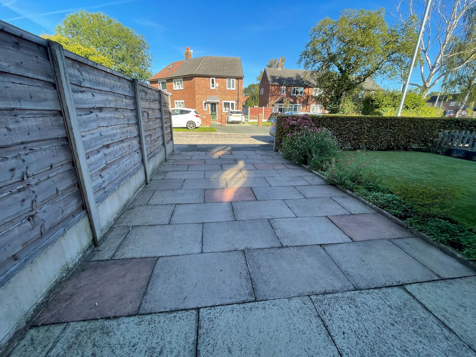
More information
The graph shows the current stated energy efficiency for this property.
The higher the rating the lower your fuel bills are likely to be.
The potential rating shows the effect of undertaking the recommendations in the EPC document.
The average energy efficiency rating for a dwelling in England and Wales is band D (rating 60).

Arrange a viewing
Contains HM Land Registry data © Crown copyright and database right 2017. This data is licensed under the Open Government Licence v3.0.

