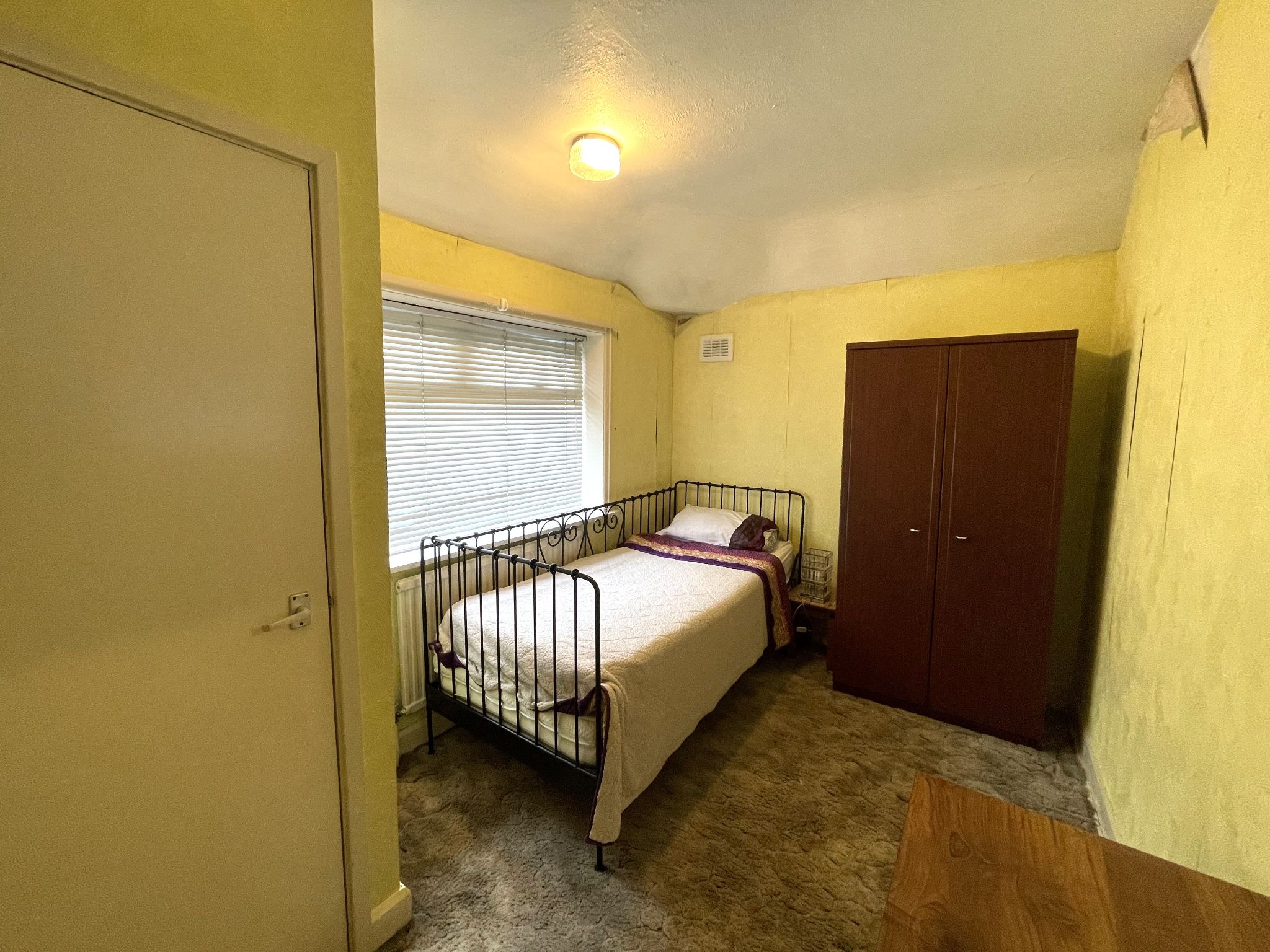Property overview
Introduction
New to the market and in need of some slight cosmetic updating is this Three Bedroom Semi Detached Family Home. The property has three good size bedrooms to the first floor and on the ground floor there is a spacious living room, kitchen and family bathroom. Outside the property is front lawn with a driveway for off road parking and a separate garage/workshop and a secluded paved rear garden. The property is ideally situated within local schools, shops, Metrolink Tram Stop and M60 and M56 motorway networks. This property is priced to sell and early viewing is advised.Description
New to the market and in need of some slight cosmetic updating is this Three Bedroom Semi Detached Family Home. The property has three good size bedrooms to the first floor and on the ground floor there is a spacious living room, kitchen and family bathroom. Outside the property is front lawn with a driveway for off road parking and a separate garage/workshop and a secluded paved rear garden. The property is ideally situated within local schools, shops, Metrolink Tram Stop and M60 and M56 motorway networks. This property is priced to sell and early viewing is advised.-
Ground Floor
-
Hallway
With carpet to floor, radiator, leading to all ground floor rooms.
-
Living Room
16' (4m 87cm) 5'' x 9' (2m 74cm) 8''
Spacious room with carpet to floor, radiator, two uPVC double glazed windows to the front and rear aspect, wall mounted gas fire. Ample space for free standing furniture.
-
Kitchen
10' (3m 4cm) 11'' x 9' (2m 74cm) 4''
With vinyl to floor, a range of base and eye level units with complimentary work surface over, uPVC double glazed window to the rear aspect with rear door.
-
Bathroom
With a wet room floor, walk in shower with electric shower over, hand wash basin, low level WC. Frosted uPVC double glazed window to the front aspect.
-
First Floor
-
Bedroom One
16' (4m 87cm) 4'' x 9' (2m 74cm) 9''
Large double bedroom with carpet to floor, two uPVC double glazed window to both front and rear aspect affording plenty of natural light, ample space for a large double bed and free standing furniture.
-
Bedroom Two
12' (3m 65cm) 4'' x 7' (2m 13cm) 10''
Second double bedroom with carpet to floor, radiator, inset WC and hand wash basin, uPVC double glazed window to the rear aspect.
-
Bedroom Three
10' (3m 4cm) 11'' x 7' (2m 13cm) 1''
Third bedroom with carpet to floor, radiator, uPVC double glazed window, boiler cupboard.
-
Outside
The front garden has a lawned area to both sides with a paved driveway leading up to a separate garage. The rear garden is paved for ease of maintenance and bordered by mature shrubbery.
-
Disclaimer
Disclaimer: These particulars, whilst believed to be accurate are set out as a general guideline only or guidance and do not constitute any part of an offer or contract. Intending purchasers should not rely on them as statements of representation or fact, but must satisfy themselves by inspection or otherwise as to their accuracy. Please note that we have not tested any apparatus, equipment, fixtures, fittings or services, including gas central heating and so cannot verify they are in working order or fit for their purpose. Furthermore solicitors should confirm movable items described in the sales particulars are, in fact included in the sale since circumstances do change during marketing or negotiations. Although we try to ensure accuracy, measurements used in this brochure may be approximate. Therefore if intending purchasers need accurate measurements to order carpeting or to ensure existing furniture will fit, they should take such measurements themselves















More information
The graph shows the current stated energy efficiency for this property.
The higher the rating the lower your fuel bills are likely to be.
The potential rating shows the effect of undertaking the recommendations in the EPC document.
The average energy efficiency rating for a dwelling in England and Wales is band D (rating 60).
Arrange a viewing
Contains HM Land Registry data © Crown copyright and database right 2017. This data is licensed under the Open Government Licence v3.0.





