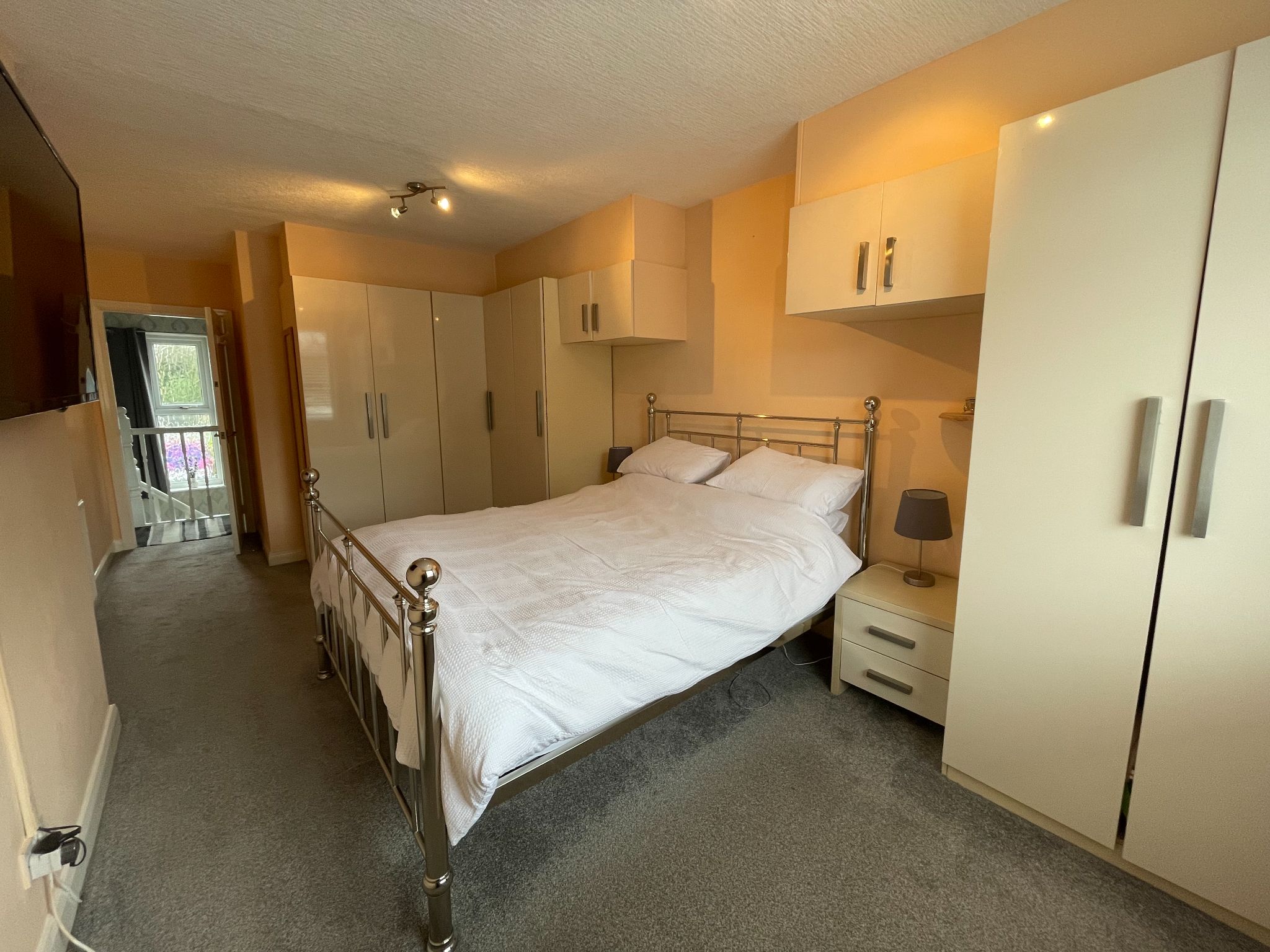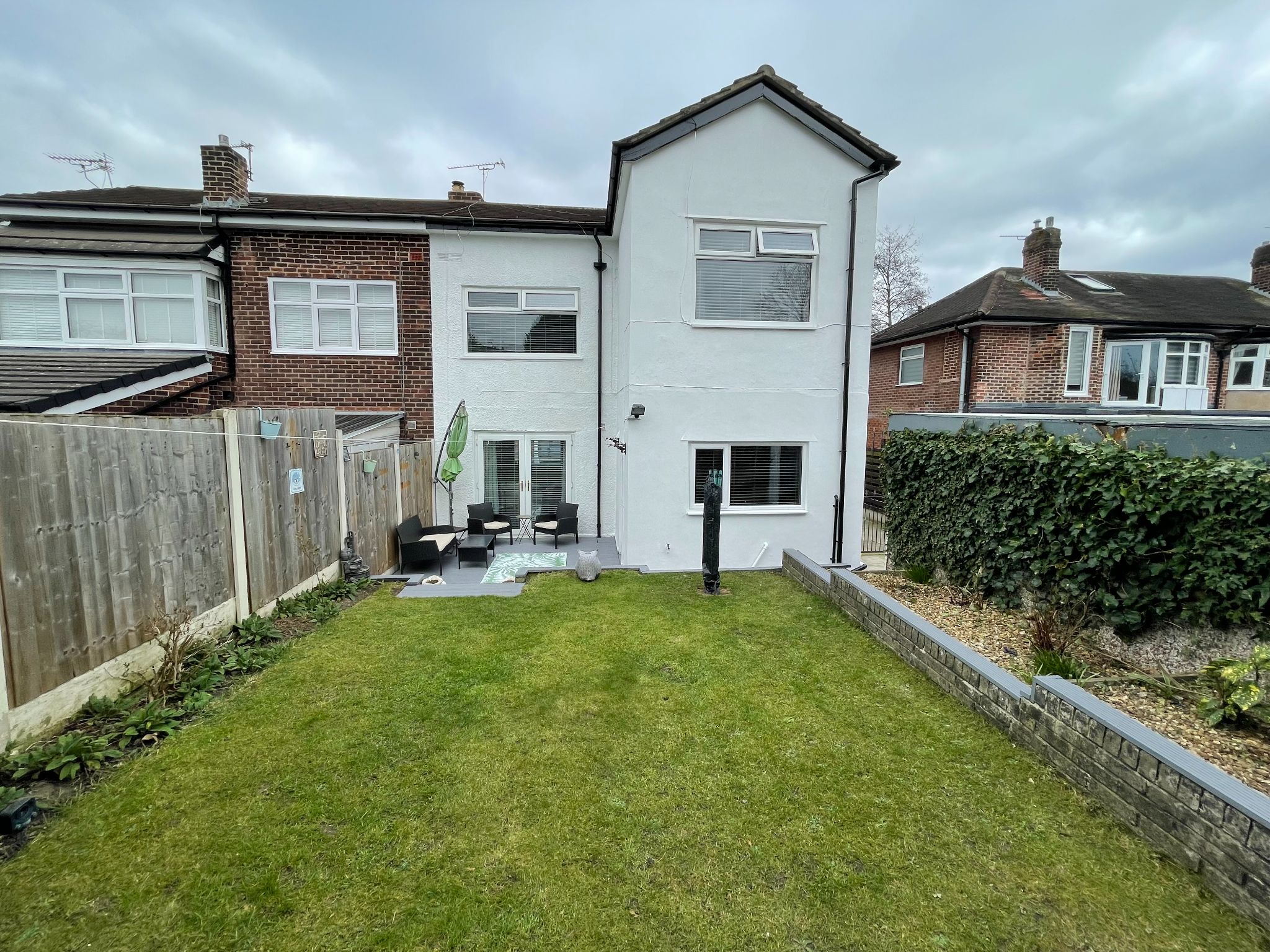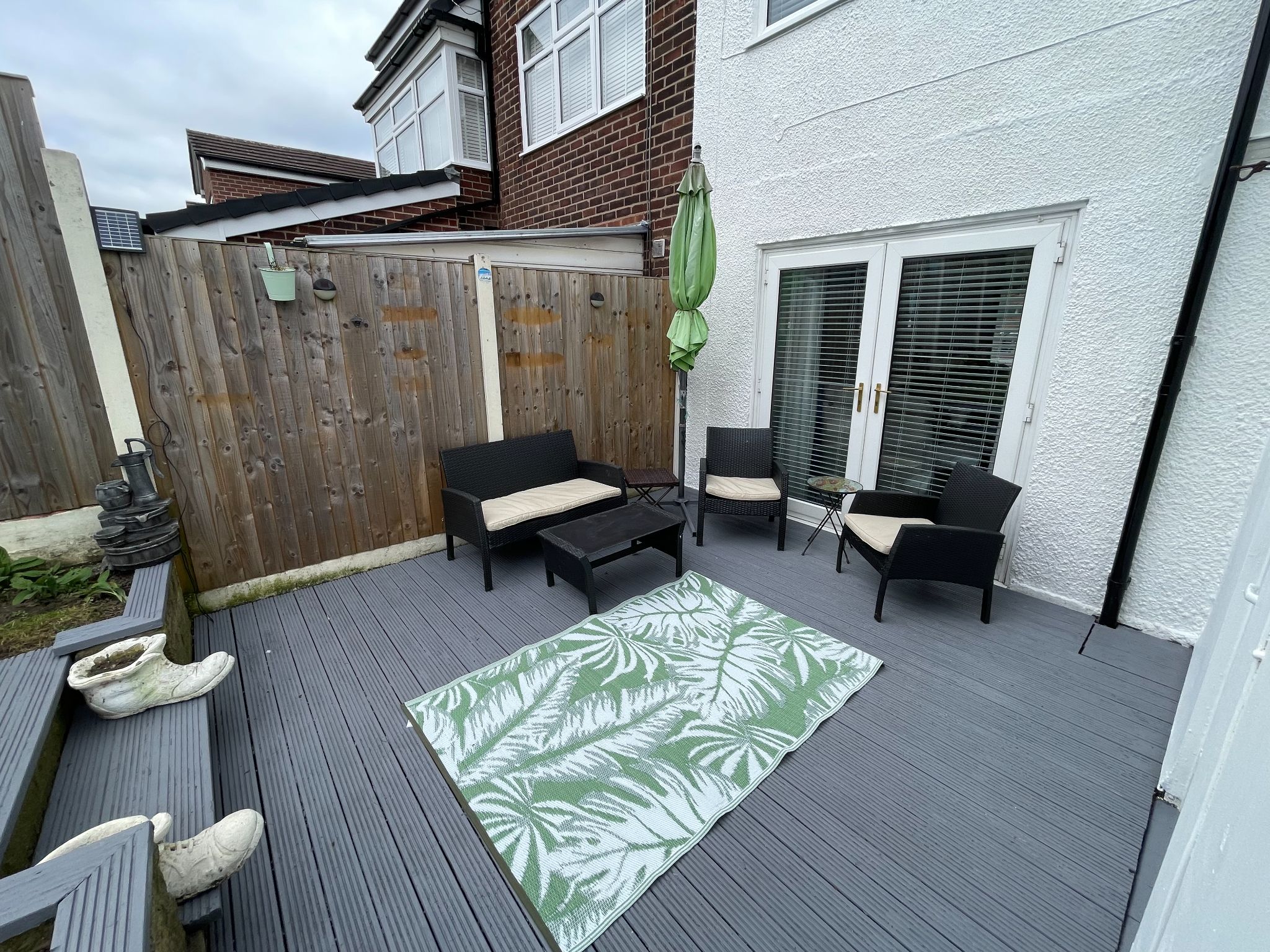Property overview
Introduction
Bergins Estate Agents are proud to bring to the market this Superb Three Bedroom Semi Detached Family Home on the Sought After Spinney Estate in Baguley. This larger than average property briefly boasts Three Bedrooms, Three Reception Rooms, Fully Fitted Kitchen, Bespoke Bathroom with an additional Downstairs WC, Separate Garage, Off Road Parking for Several Vehicles and a Secluded Rear Garden. Nicely set back on Spinney Road with close links to Wythenshawe Park, Wythenshawe Hospital, Manchester Airport, Main Motorway Networks and Local Shops and Schools. In ready to move into condition early viewing is advised. TENURE - LEASEHOLD - 909 YEARS REMAINING - GROUND RENT £6 PADescription
Located in a sought-after residential area, this impressive three-bedroom semi-detached family home on Spinney Road, Baguley, Manchester, is offered for sale at an asking price of £379,950. The property provides spacious and well-presented accommodation, making it an ideal choice for families looking for comfort and convenience.Upon entering, you are welcomed into a generously proportioned home that offers excellent living space. Boasting three reception rooms, the layout provides flexibility for both relaxing and entertaining. The fully fitted kitchen is designed to a high standard, offering ample storage and work surfaces, perfect for those who enjoy cooking and hosting.
Upstairs, the property features three well-sized bedrooms, ideal for families or those requiring additional space for a home office or study. The bespoke modern bathroom suite has been thoughtfully designed to provide a stylish and functional space, featuring quality fittings and a contemporary finish.
Externally, the home benefits from a secluded rear garden, offering a private outdoor retreat for relaxation or social gatherings. At the front, off-road parking is available for several vehicles, while a separate garage provides further storage or potential workshop space.
With an EPC Rating of C, this home combines energy efficiency with modern family living. Located in a convenient area with excellent transport links, schools, and local amenities nearby, this property presents a fantastic opportunity to acquire a spacious and well-appointed family home.
TENURE - LEASEHOLD - 909 YEARS REMAINING - GROUND RENT £6 PA
-
Ground Floor
-
Entrance Porch
UPVC double glazed porch with a tiled floor, ceiling light, ideal coat and shoe storage
-
Dining Room
14' (4m 26cm) 3'' x 12' (3m 65cm) 11''
First of three spacious reception rooms, the dining room has carpet to floor, large UPVc double glazed Bay window to the side aspect, under stair storage, ample space for dining table and chairs.
-
Living Room
20' (6m 9cm) 5'' x 10' (3m 4cm) 10''
Fantastic size room with carpet to floor, UPVc double glazed window to the front aspect and UPVc double glazed patio doors leading onto the rear garden. radiator, wall mounted log effect feature flame electric fire, ample space for free standing lounge furniture.
-
Front Reception Room
9' (2m 74cm) 3'' x 7' (2m 13cm) 4''
With wood laminate to floor, UPVc double glazed window to the front aspect, radiator.
-
Kitchen
10' 2'' x 9' 8''
Fully fitted kitchen with ample base and eye level units with a complimentary work surface over and tiled splash back, inset American style fridge freezer, dishwasher and washing machine, four ring electric hob with extractor over, integrated electric oven and grill, UPVc double glazed window to the rear aspect and door leading to the rear garden.
-
Downstairs WC
With wood laminate to floor, low level WC, hand wash basin.
-
First Floor
-
Bedroom One
17' (5m 18cm) 9'' x 10' (3m 4cm) 5''
First double bedroom with carpet to floor, full bank of fitted wardrobes, radiator, UPVc double glazed window to the rear aspect.
-
Bedroom Two
10' (3m 4cm) 9'' x 9' (2m 74cm) 5''
Second double bedroom with carpet to floor, radiator, UPVc double glazed window to the rear aspect.
-
Bedroom Three
8' (2m 43cm) 10'' x 8' (2m 43cm) 8''
With wood laminate to floor, radiator, UPVc double glazed window to the front aspect.
-
Family Bathroom
Bespoke fitted bathroom with LVT floor tiles, full size walk-in shower with rain drop shower head and extra attachment, modern hand wash basin set in utility cupboard, low level WC, towel radiator, opaque UPVc double glazed window.
-
Outside
The front garden has a large tarmacadam driveway for several vehicles, bordered by a brick wall and wood panel fencing. There is access to the separate garage and rear garden via decorative wrought iron gates. The landscaped rear garden has a raised decking area leading from the house onto a further raised lawn area bordered by a brick wall, wood panel fencing and mature shrubbery.
-
Separate Garage
Stand alone good size garage ideal for storage.
-
Disclaimer
























More information
The graph shows the current stated energy efficiency for this property.
The higher the rating the lower your fuel bills are likely to be.
The potential rating shows the effect of undertaking the recommendations in the EPC document.
The average energy efficiency rating for a dwelling in England and Wales is band D (rating 60).

Arrange a viewing
Contains HM Land Registry data © Crown copyright and database right 2017. This data is licensed under the Open Government Licence v3.0.









