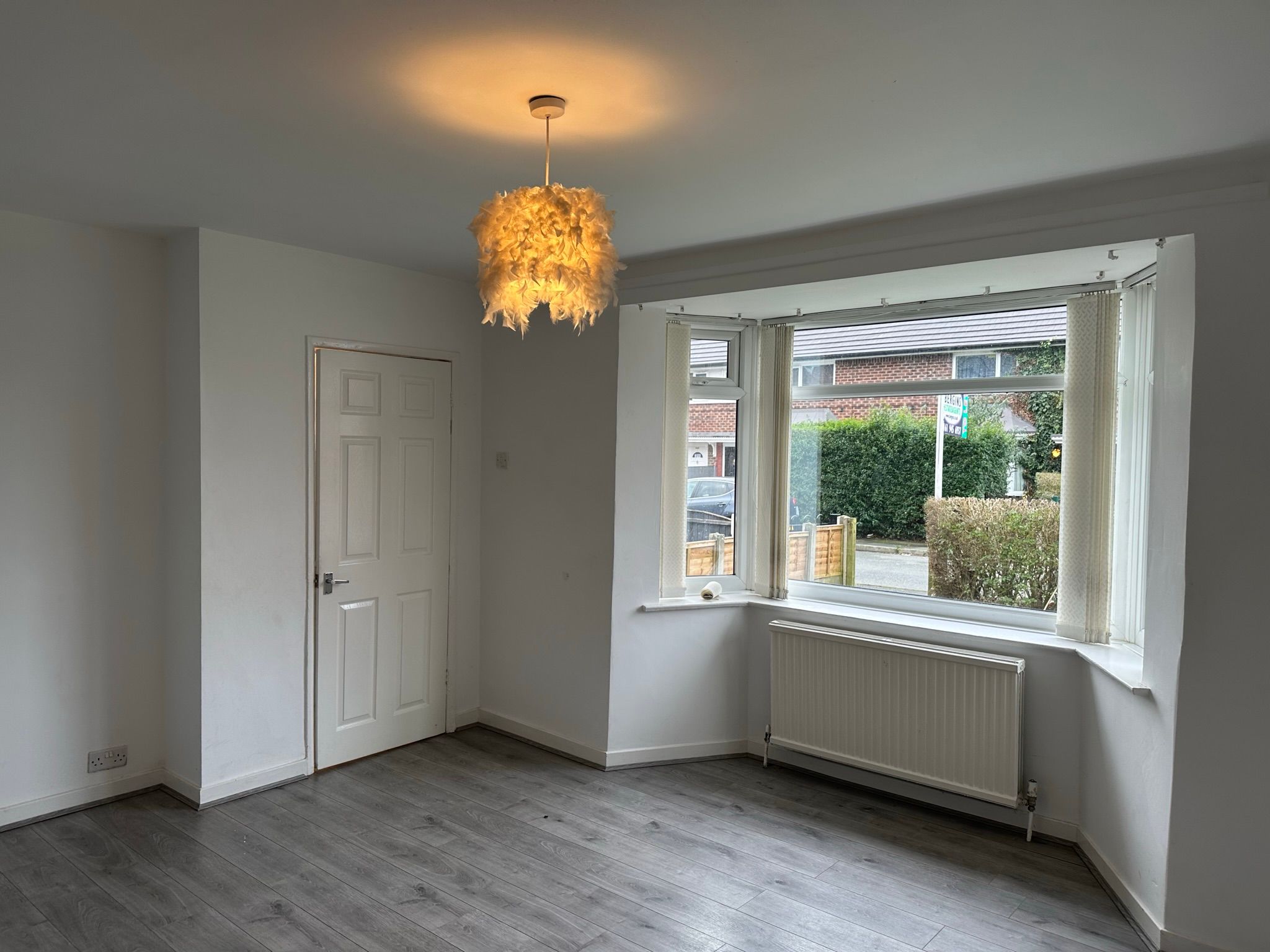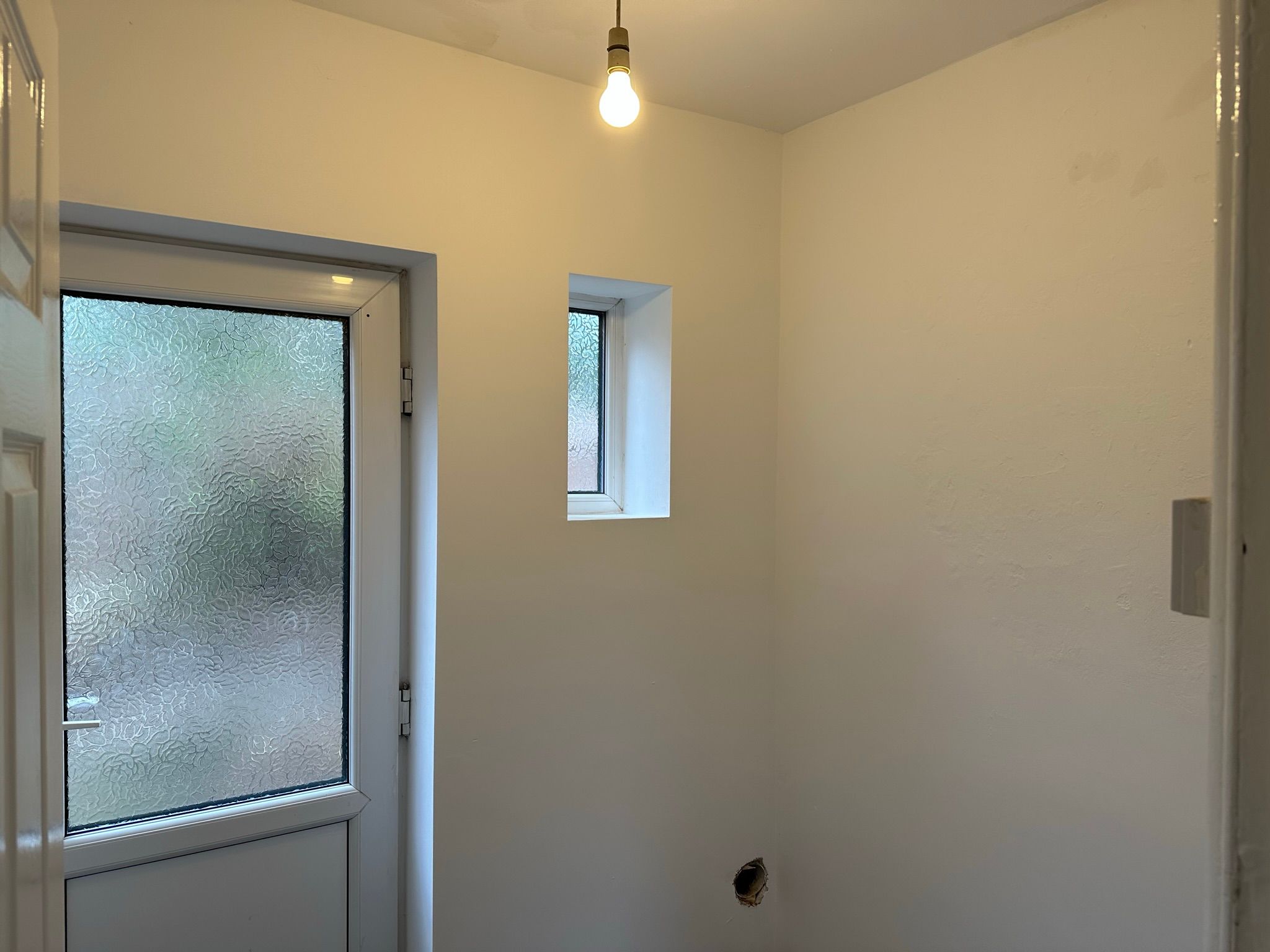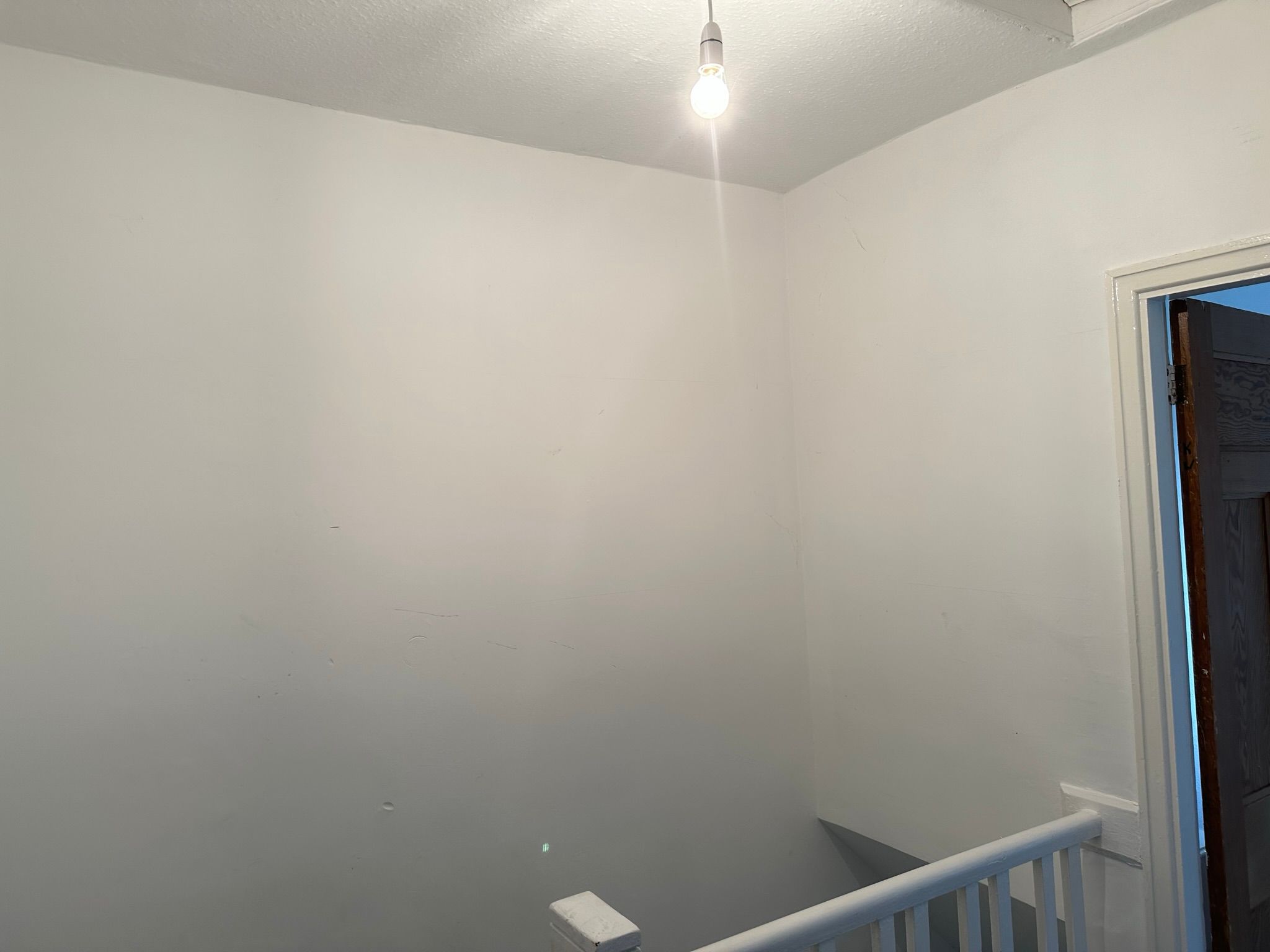Merewood Avenue, Manchester, M22 3 bedroom end terraced house Let in Manchester
Tenancy information
Before the tenancy starts (payable to Bergins Estate Agents 'the Agent')
Holding Deposit: 1 week's rent (this forms part of the first months' rent)
Deposit: 5 weeks' rent
During the tenancy (payable to the Agent)
Payment of up to £65 if you want to change the tenancy agreement, including (but not limited to) -
Change of names, change of tenants, authorisation to house a pet, authorisation to decorate.
Payment of interest for the late payment of rent at a rate of 3 % over base rate for rents 7 days over the due date (without prior agreement)
Loss of keys/Security devices - Payment of £10 per key & £30 per fob.
Payment of up to £75 for failure to attend a scheduled appointment. Including appointments booked with the Agent, Landlord or Contractor. Failure to be present to allow a contractor access following an agreed appointment.
Payment of any unpaid rent or other reasonable costs associated with your early termination of the tenancy.
During the tenancy (payable to the provider) if permitted and applicable -
Utilities - gas, electricity, water
Communications - telephone and broadband
Installation of cable/satellite
Subscription to cable/satellite supplier
Television licence
Council Tax
Other permitted payments
Any other permitted payments, not included above, under the relevant legislation including contractual damages.
Tenant protection
Bergins Estate Agents is a member of The Deposit Protection Scheme (DPS), Which is a client money protection scheme, and also a member of The Property Ombudsman (TPOS), which is a redress scheme. You can find out more details on the agent's website or by contacting the agent directly.
3 bedrooms, 1 bathroom.
Council Tax Band : A Council Tax Exempt : No
Building Insurance : Not Set
Property overview
Introduction
Nice-sized property in a quiet cul-de-sac has become available in Wythenshawe. Located in the sought-after area with a really good connection to the Motorway. This property won't stay empty for long. Benefiting from three bedrooms, a family bathroom upstairs and a nice sized lounge and kitchen downstairs.Description
We enter the property through the uPVC door leading us to the hallway. From the Hallway, we can access the upper floor with two nice-sized double beds, an additional bedroom, and a family bathroom.After entering the house on the left-hand side we have access to the spacious lounge. This airy room benefits from the large uPVC double-glazed window which brings plenty of natural light inside. Continuing to the large kitchen with storage space in the kitchen units. From the kitchen, we can access the rear of the property.
Upstairs we have two nice-sized double bedrooms and a spacious single room and family bathroom benefiting from the bath with overhead shower, the toilet, and bathroom sink.
The exterior comprises a rear garden and a large front/side garden with a space to park your car on the drive. For more information contact Bergins.


















More information
The graph shows the current stated energy efficiency for this property.
The higher the rating the lower your fuel bills are likely to be.
The potential rating shows the effect of undertaking the recommendations in the EPC document.
The average energy efficiency rating for a dwelling in England and Wales is band D (rating 60).







